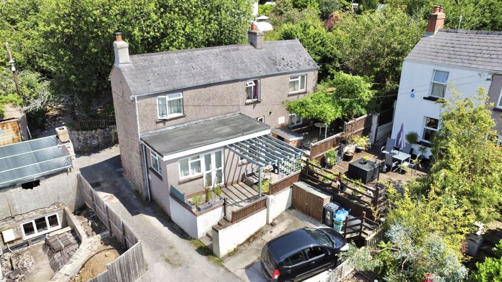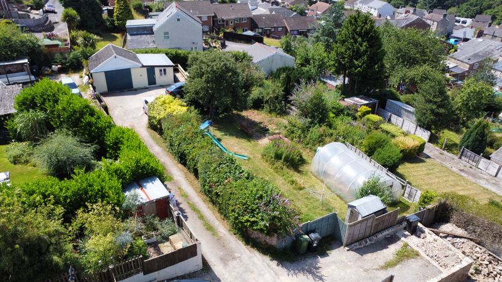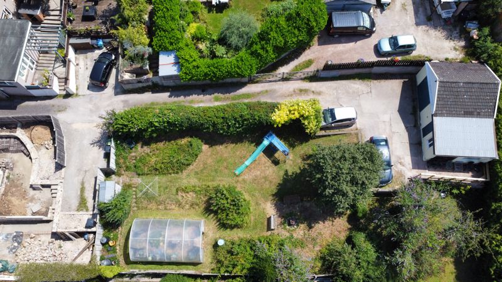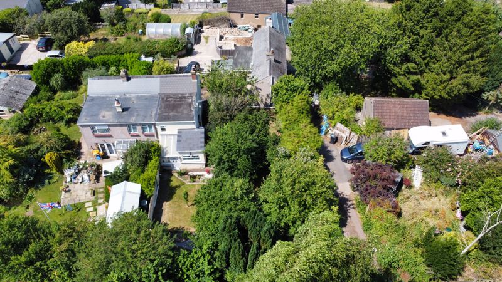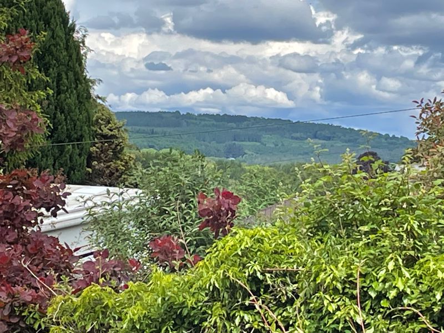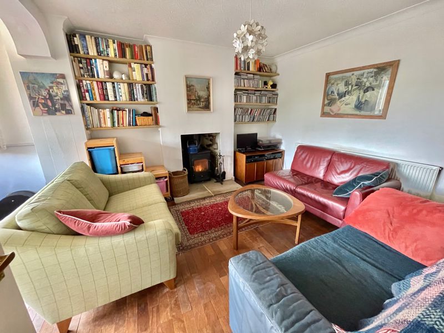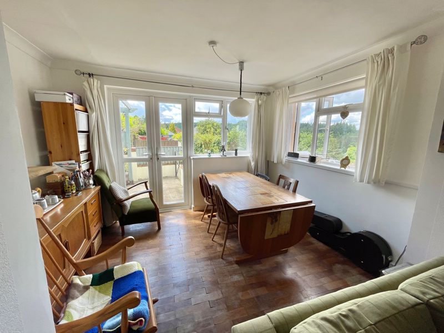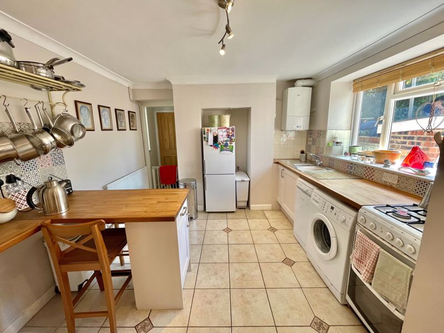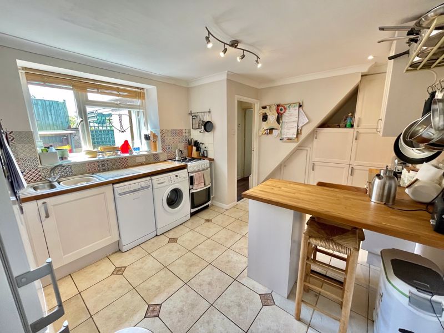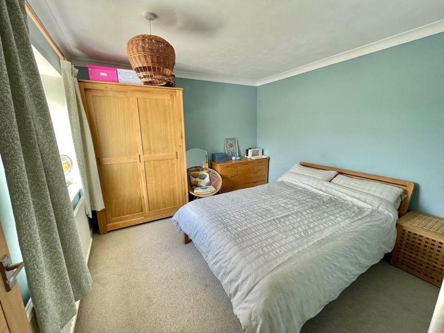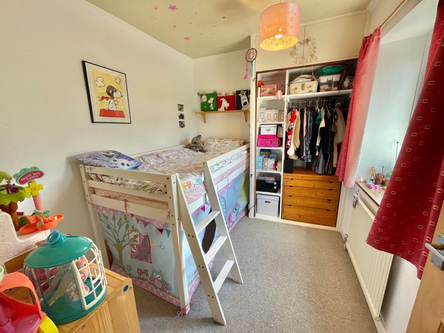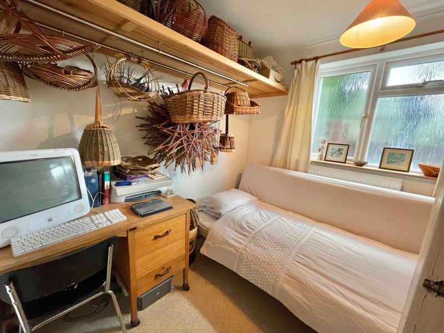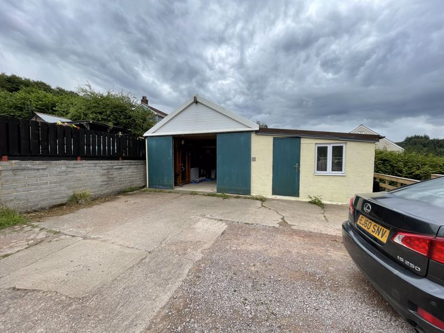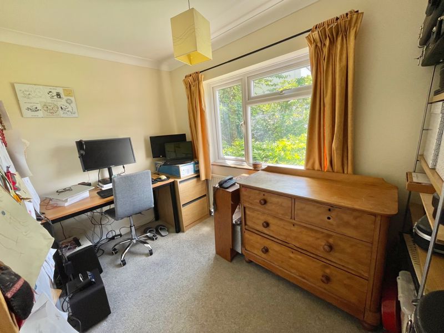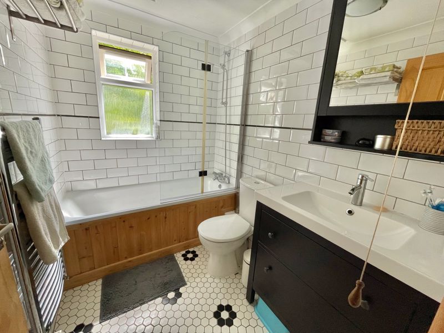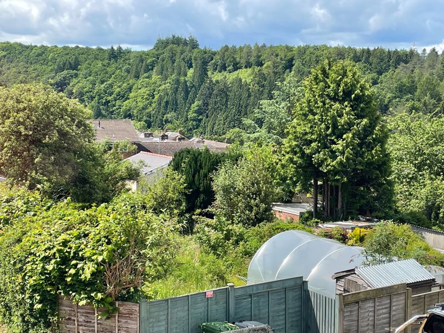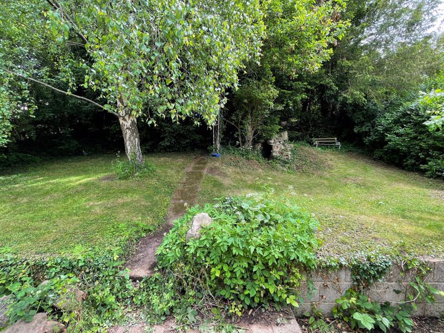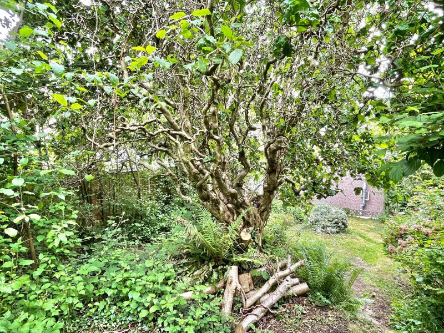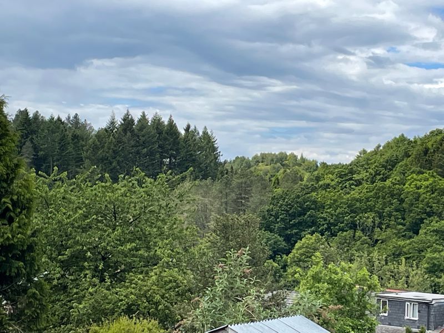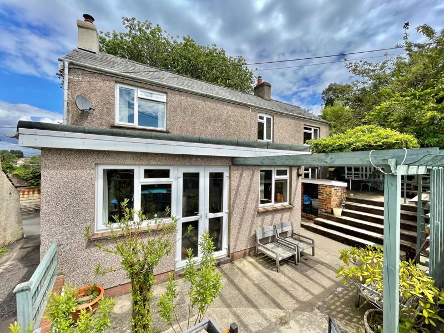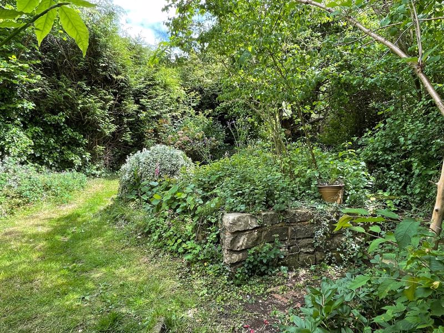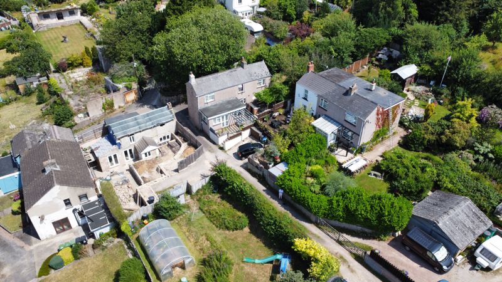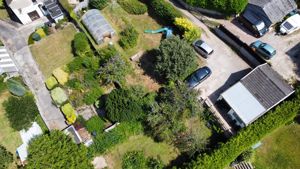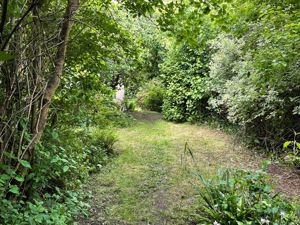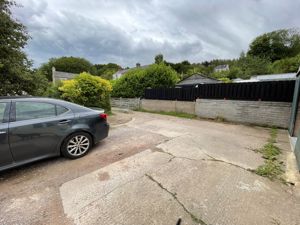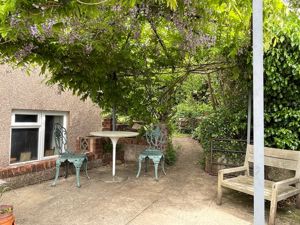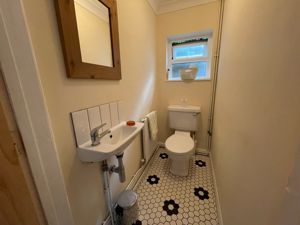Ruspidge Road, Ruspidge £385,000
Please enter your starting address in the form input below.
Please refresh the page if trying an alternate address.
- THREE BEDROOMS
- LOUNGE
- KITCHEN
- STUDY/POTENTIAL BEDROOM FOUR
- DOWNSTAIRS W.C
- DOUBLE GARAGE
- SPACIOUS ARTIST STUDIO
- A FEATURE OF THIS PROPERTY ARE THE GARDENS AND GROUNDS BEING APPROX THIRD ACRE
Tucked up a quiet no-through road, three bedroom Detached Cottage offering excellent views across the Ruspidge Valley, with delightful and intriguing secret garden area, large garage and studio (ideal for craft workshop/potting artist studio, etc) again with fine views and approximately third of an acre gardens and orchard. As aforementioned all nicely tucked away yet within easy reach of excellent facilities.
Ruspidge is a Village to the south of the Town of Cinderford and is surrounded by beautiful woodlands. There is local shopping, schooling and is on a bus route to the Town of Cinderford with a good range of amenities, also to the City of Gloucester which is approx 14 miles away.
A wider range of facilities also available throughout the Forest of Dean including an abundance of woodland and river walks. The Severn Crossings and M4 towards London, Bristol and Cardiff are easily reached from this area along with the cities of Gloucester and Cheltenham for access onto the M5 and the Midlands.
ACCOMMODATION (measurements approx)
Front door to -
Hall
Wood flooring.
Kitchen
16' 4'' max x 10' 2'' (4.97m x 3.10m)
Fitted at wall and base level providing ample worktop and storage space, an imaginative use of under stairs storage area providing cupboards with pull out drawers, peninsular unit with breakfast bar, oak worksurfaces, decorative tiled splash backs, plumbing for automatic washing machine/dishwasher, gas point, sink unit and Worcester gas boiler for central heating and domestic hot water. Off which is a -
Inner Hall
With tiled floor, window to rear.
Study/Potential Downstairs Bedroom 4
10' 2'' max x 8' 5'' (3.10m x 2.56m)
Radiator, window.
Downstairs W.C
With two piece suite, tiled floor, window, radiator.
Lounge
20' 9'' x 10' 9'' (6.32m x 3.27m)
Attractive fireplace with wood burning stove, oak flooring, radiator, French doors to front, windows to side with pleasant outlook. Agents Note: There is potential to extend above this room (subject to necessary consents, etc).
First Floor Landing
Windows to rear, radiator.
Bedroom 1
11' 0'' x 10' 9'' (3.35m x 3.27m)
Window to front with views, radiator.
Bedroom 2
9' 4'' x 7' 4'' (2.84m x 2.23m)
Window to front with views, radiator, built-in storage space.
Bedroom 3
10' 0'' x 6' 0'' (3.05m x 1.83m)
Window to front with views, radiator.
Family Bathroom
Three piece suite, with vanity wash hand basin, w.c., pedestal wash hand basin, panelled bath with over-bath mixer shower, with tiled walls, towel rail/radiator, window.
Outside
A feature of this property are its gardens and grounds. A pleasing and delightful secret garden which at sometime in the past had been landscaped with extensive water feature but now offer an intriguing area with a pathway which eventually winds up to a large levelled area with patio and view point. There are mature shrubs and trees including contorted hazel. To the front of the property there are patio areas with arbor and frame with wisteria. A shared driveway leads to -
Double Garage
16' 2'' x 16' 6'' (4.92m x 5.03m)
With power and light and large loft storage space. By the garage is a large parking turning area suitable for several vehicles. Attached to this is a -
Spacious Artist Studio
17' 0'' x 10' 0'' (5.18m x 3.05m)
With pleasant outlook, fronting onto a terraced area to enjoy the views. Below this is a large area of garden which has fruit trees, including apple, plum and cherry and some soft fruit. Adjacent to this there is a further area of land which has a large polytunnel and is ripe for further development as a productive growing area. Agents Note: This area is subject to an uplift clause with 8 year left to run.
Services
All main services connected to the property. The heating system and services where applicable have not been tested.
Outgoings
Council Tax Band B.
Click to enlarge
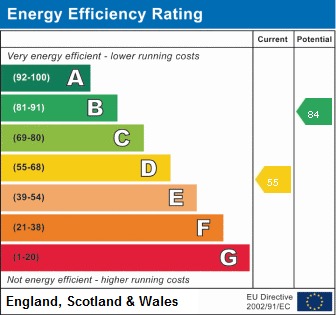
Ruspidge GL14 3AE




