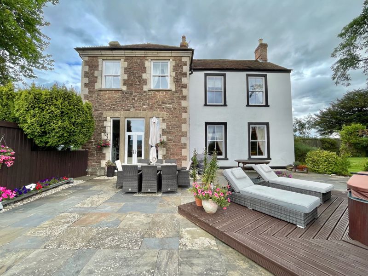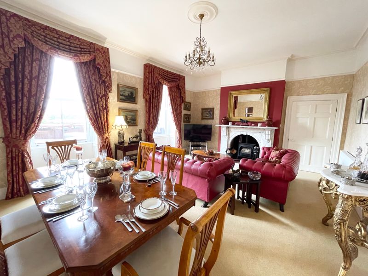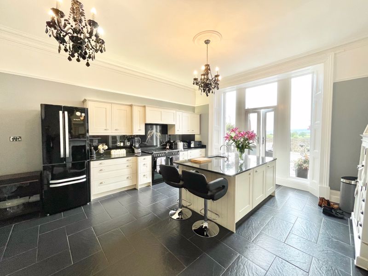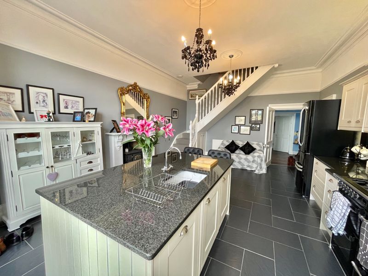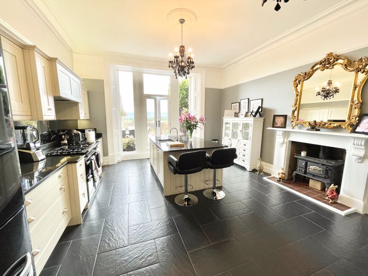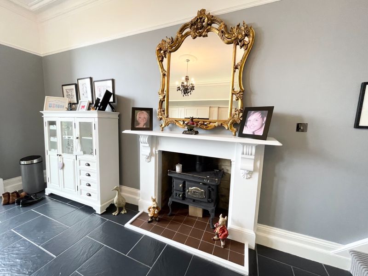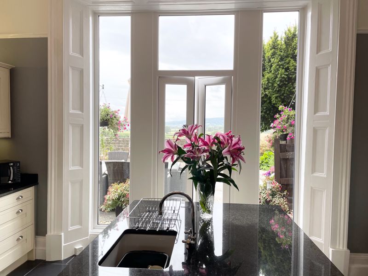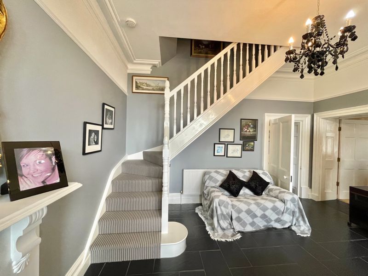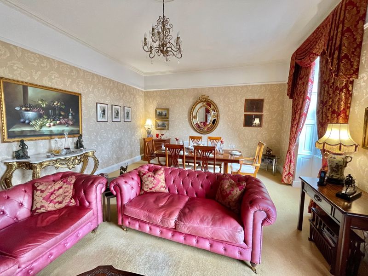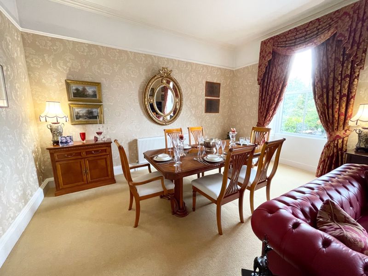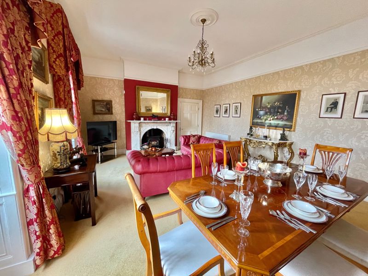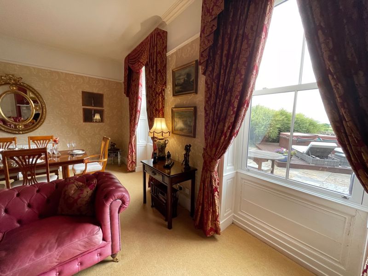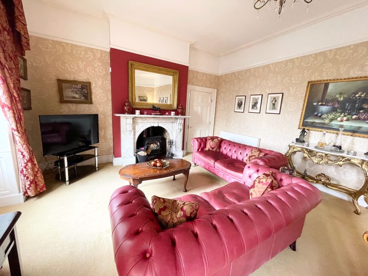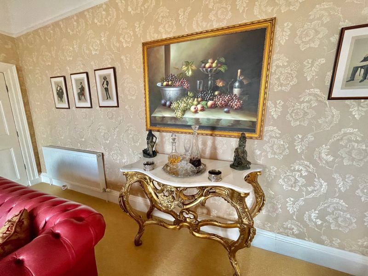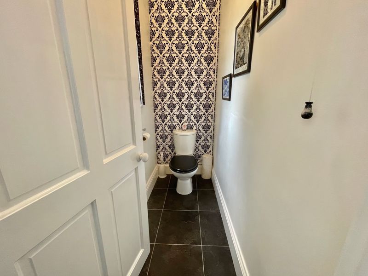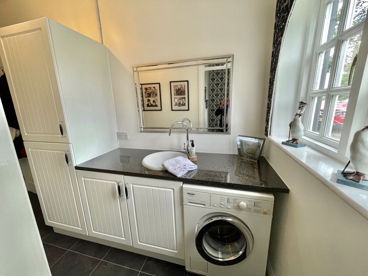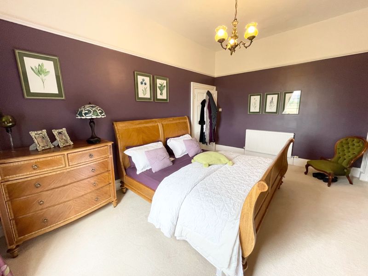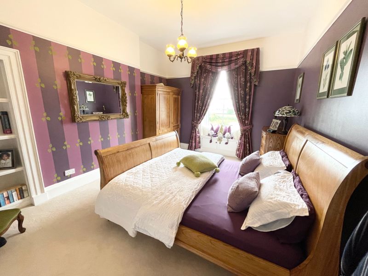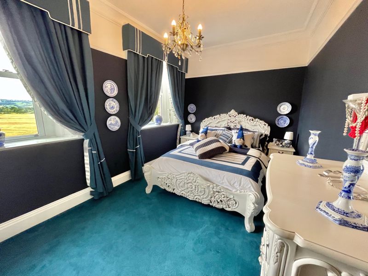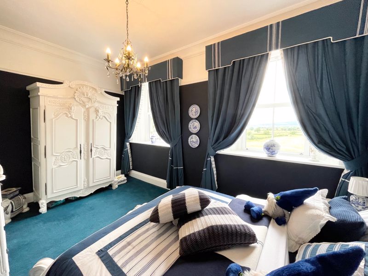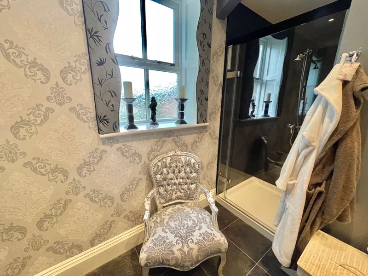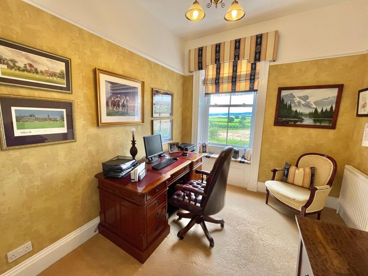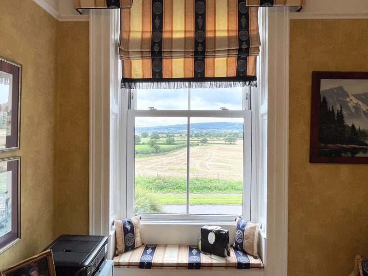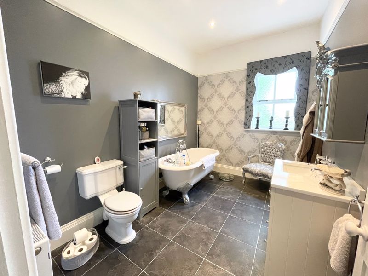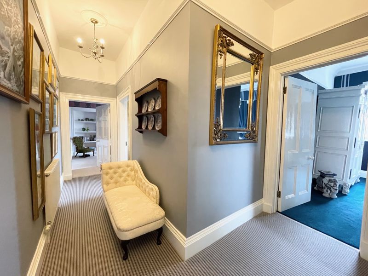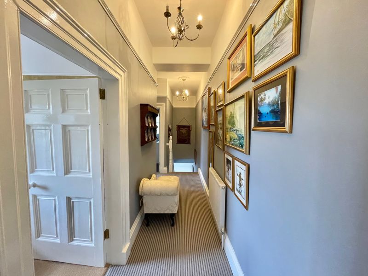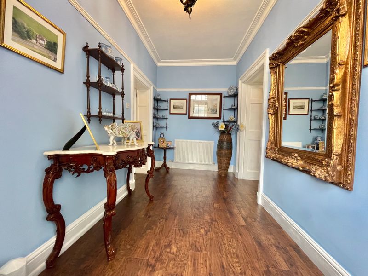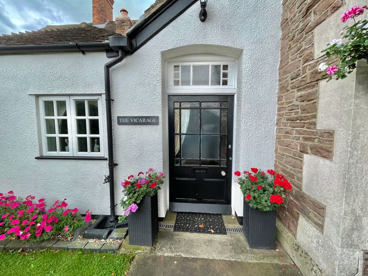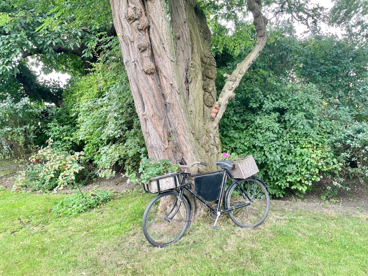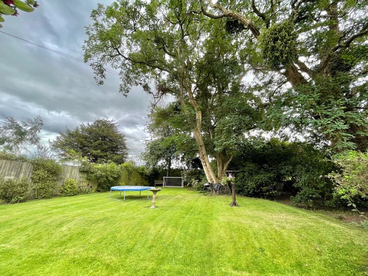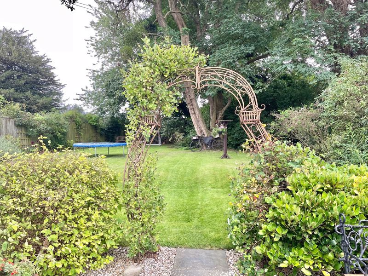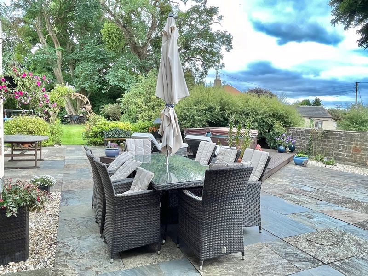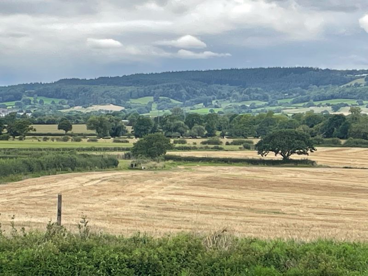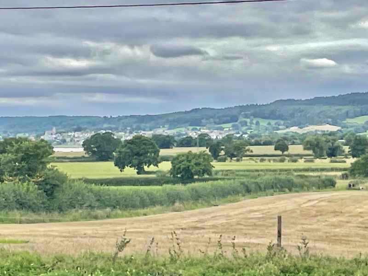Westbury-On-Severn, Westbury-On-Severn £599,950
Please enter your starting address in the form input below.
Please refresh the page if trying an alternate address.
- SEMI-DETACHED PERIOD HOUSE
- THREE BEDROOMS
- LARGE ENTRANCE HALL
- UTILITY ROOM
- DOWNSTAIRS W.C.
- PERIOD STYLE BATHROOM
- LARGE CELLAR
- LEVEL GARDENS
- AMPLE PARKING
- FANTASTIC VIEWS
A charming and characterful three bedroom semi-detached property of substantial size, which dates back to 1836, with original period style features, private driveway, external cellar and gardens, situated on the outskirts of a village location with fantastic rural views. The Old Vicarage offers spacious and period style accommodation set over two floors. Internally, the property comprises inner hallway, lounge, kitchen, utility room, downstairs WC, galleried landing, three good sized bedrooms and a family bathroom. Externally, there is a long, private driveway with parking for multiple vehicles and space to turn around, level gardens to front and side of the property, and an external cellar which could be utilised in many different ways.
Located on the outskirts of Westbury-on-Severn and within walking distance of a bus stop. It is approximately 10 miles from Gloucester and is a popular village providing a range of facilities; parish hall, church, primary school, doctor and dental surgeries, Westbury Court Gardens, sports clubs, children's recreational clubs and a regular bus service to Gloucester and surrounding districts. Local comprehensive schooling is available at Newent Community School or Dean Magna School in Mitcheldean.
For the commuter access can be gained to the M5 motorway for connection with the M50 motorway, linking up the Midlands, the North, Wales, London and the South.
Original front door to -
Entrance Hall
13' 10'' x 6' 8'' (4.21m x 2.03m)
Radiator, picture rail, coved ceiling with centre rose.
Living Room
21' 11'' x 15' 11'' (6.68m x 4.85m)
A stunning room for dinner parties or cosy nights in with solid fuel stove, two sliding sash windows to front with views, two radiators, picture rail, coved ceiling with centre rose.
Kitchen
21' 6'' x 18' 9'' (6.55m x 5.71m)
Another super room with great space for entertaining with wall and base level units with granite worktops over, island unit, integral dish-washer, fridge-freezer, sink unit, granite worktop and breakfast bar. There is an attractive fireplace with French stove, radiators, French doors lead onto the large patio area and picture windows give great views, picture rail, coved ceiling with centre rose.
Off the hall –
Utility Room
13' 10'' x 4' 5'' (4.21m x 1.35m)
Sink unit, wall and base units, granite worktop, gas boiler for central heating and domestic hot water, built-in cupboard.
Off the Utility Room there is a W.C. with window.
Stairs lead to –
Gallery Landing
Radiator, picture rail, centre ceiling rose.
Bedroom One
17' 9'' x 13' 9'' (5.41m x 4.19m)
Window seat with sliding sash windows with views of the River Severn and the Forest of Dean beyond, radiator, fitted bookshelves.
Bedroom Two
15' 11'' x 11' 9'' (4.85m x 3.58m)
AKA The Blue Room, radiator, two sash windows with views of the River Severn and Forest of Dean, picture rail and centre rose coved ceiling.
Bedroom Three
11' 6'' x 10' 1'' (3.50m x 3.07m)
Window seat with sash window to front with views of the River Severn and Forest of Dean, picture rail, centre rose.
Bathroom
Period style, radiator, free standing bath with clawed feet, vanity wash hand basin with marble top, shower cubicle, W.C., window to side, picture rail, radiator.
OUTSIDE
Long driveway leads to a parking/turning area with lawns and mature trees. Access to large cellar area suitable for a gym, storage etc., to the front of the property is a large patio area with store and wrought iron archway to lawns with again more mature specimen trees.
Services
All main services connected to the property. The heating system and services where applicable have not been tested.
Click to enlarge
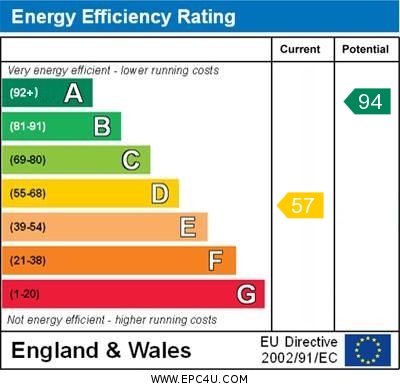
Westbury-On-Severn GL14 1LW



