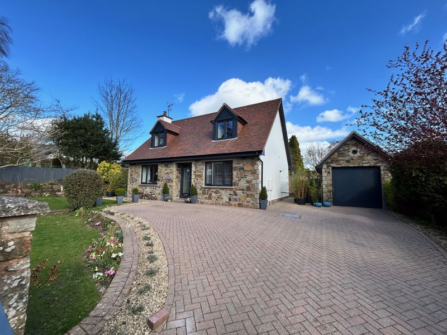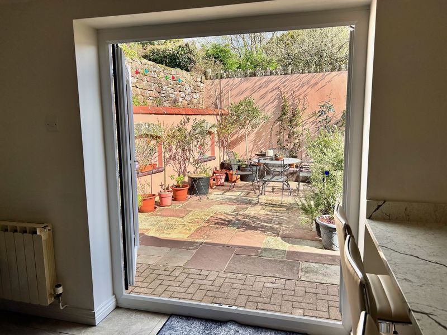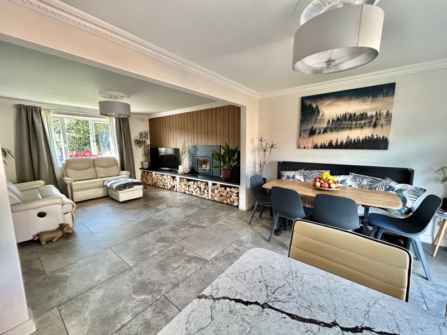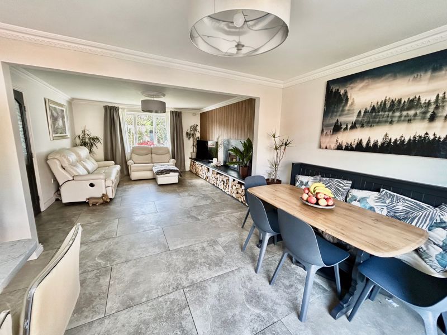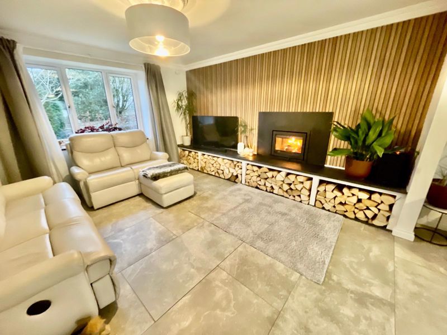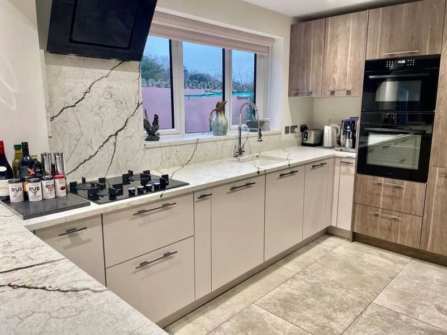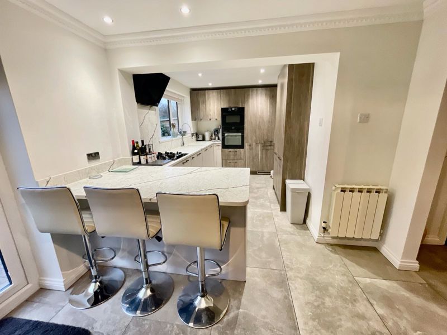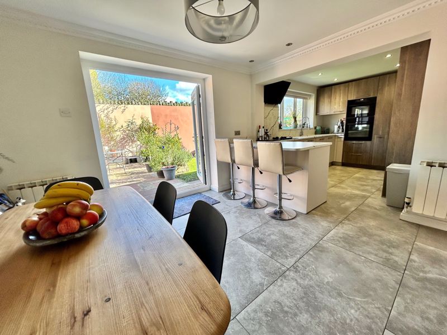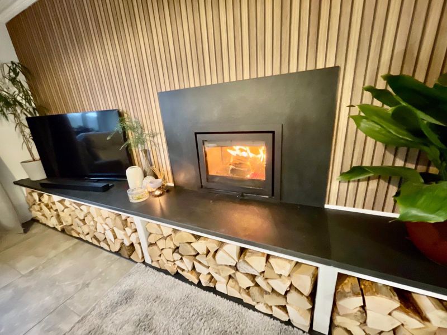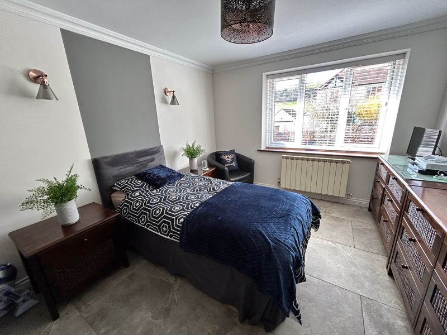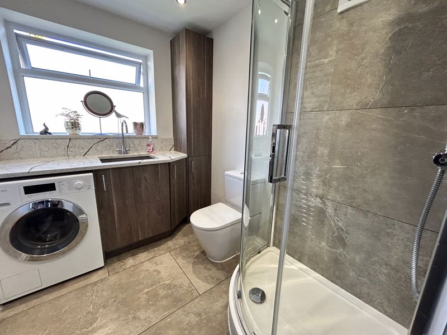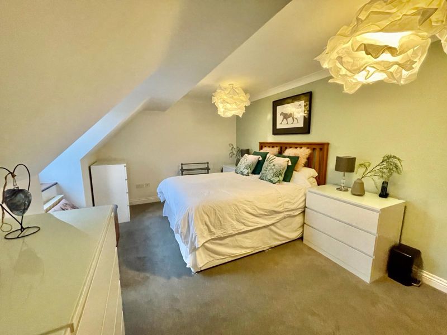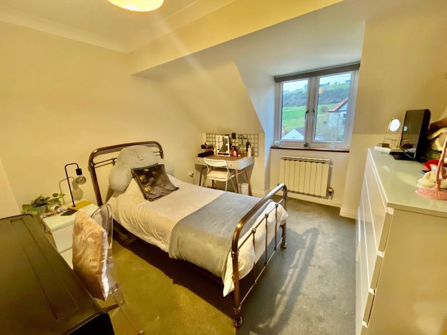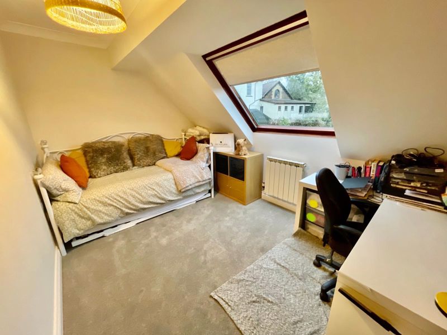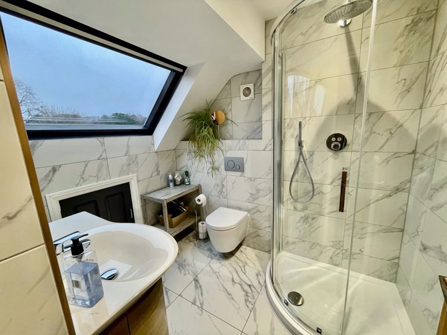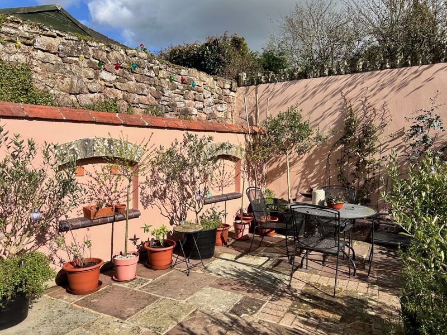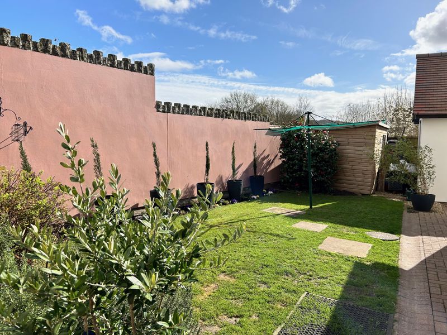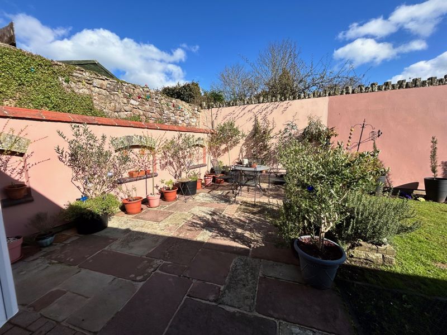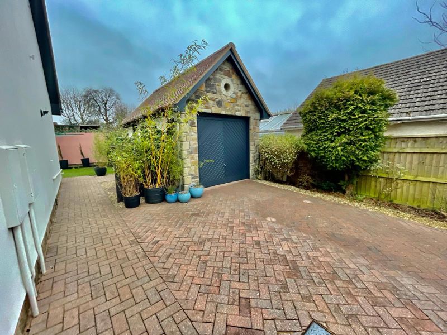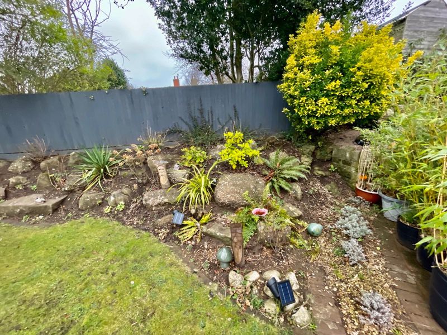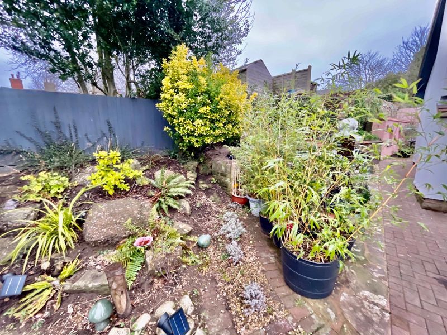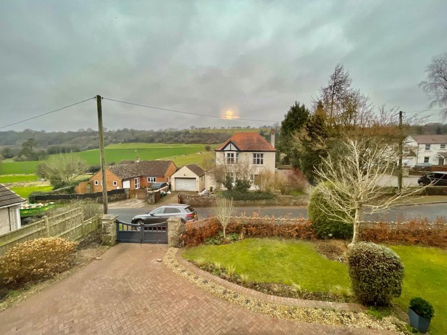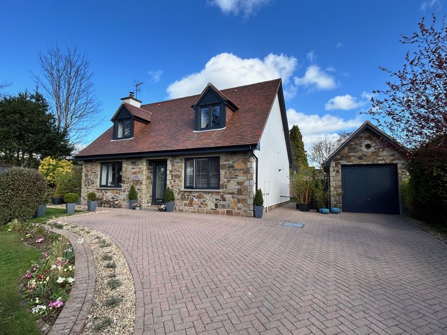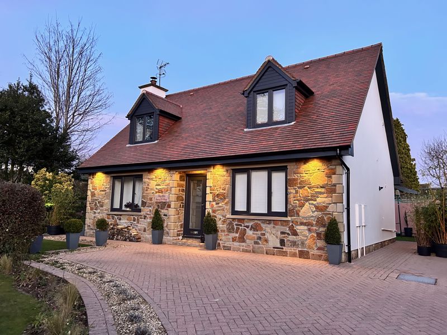Grange Lane Littledean, Littledean £450,000
Please enter your starting address in the form input below.
Please refresh the page if trying an alternate address.
- OPEN PLANNED LIVING ROOM, DINING AREA AND LUXURY KITCHEN
- DOWNSTAIRS UTILITY & SHOWER ROOM
- POTENTIAL FOUR BEDROOMS ( ONE ON GROUND FLOOR)
- FAMILY SHOWER ROOM
- SINGLE GARAGE & AMPLE PARKING
- GARDENS
- GAS CENTRAL HEATING
- UPVC DOUBLE GLAZING STILL UNDER GUARANTEE
KJT Residential are excited to offer for sale, this stunning and immaculately presented 3/4 bedroomed property which has been recently modernised to an exceptionally high standard throughout. The property is situated down a quiet lane with pleasant rural outlook but is also a short walk from the heart of the historic village of Littledean with local amenities to hand. Designed for modern living, The Old Dairy Cottage affords an open planned arrangement boasting a unique 'Dik Geurts' log burner as a centre piece to enjoy from all aspects of the room.
Littledean is a Village on the outskirts of the Town of Cinderford and is surrounded by beautiful woodlands. There is local shopping, primary school and is on a bus route to the Town of Cinderford with a good range of amenities, also to the City of Gloucester which is approx 14 miles away.
A wider range of facilities also available throughout the Forest of Dean including an abundance of woodland and river walks. The Severn Crossings and M4 towards London, Bristol and Cardiff are easily reached from this area along with the cities of Gloucester and Cheltenham for access onto the M5 and the Midlands.
Entrance Porch
UPVC composite front door with glass inset and side panel to -
Entrance Hall
Italian porcelain tiled, two radiators, airing cupboard with light, housing wall mounted Ideal Standard gas boiler providing central heating and domestic hot water, under-stairs storeage.
Lounge/Open planned Dining area & Kitchen
23' 0'' x 23' 0'' (7.01m x 7.01m), narrowing to 12' 8'' (3.86m),
This stunning room has Italian porcelain tiled floor throughout. There is a picture window to the front and window and French doors to the rear, making it light and airy. The 'Dik Geurts' log burner gets pride of place with a slate surround and display shelving also in slate from wall to wall with storage for logs under. The Kitchen area is beautifully fitted with modern units with a Quartz worktop moulded to the window sill and undermounted sink with flexible spring hose tap.. There is a fitted oven with combination oven and microwave above and separate gas hob with modern extractor over, integral dishwasher and fridge freezer. There is ample worktop and storage space with matching Quartz upstands and splash-back and breakfast bar.
From the Kitchen is a door - also accessed from the Lounge, to the Hall off which is -
Potential Bedroom Four/Dining Room/Snug
12' 3'' x 10' 5'' (3.73m x 3.17m)
Window to front with pleasant outlook, again matching flooring, radiator.
Utility/Shower Room
Suite comprising shower cubicle with Hans Grohe shower, low level W.C., base storage unit with Quartz worktop and splash-backs, inset sink, side store cupboard, plumbing for washing machine, window, heated towel rail, tiled floor, window.
From the hall, stairs to -
First Floor Landing
Great sized walk-in wardrobe with lighting and oak sliding doors, access to loft.
Master Bedroom
15' 11'' x 10' 3'' (4.85m x 3.12m)
Window to front aspect with views across the fields, radiator.
Bedroom Two
10' 9'' x 10' 6'' (3.27m x 3.20m)
Window to front, again with view.
Bedroom Three
12' 4'' x 8' 6'' (3.76m x 2.59m)
Skylight, radiator.
Family Shower Room
Luxury suite comprising shower cubicle with Hans Grohe rain-shower head and air shower, floating W.C. and hidden flush vanity unit with sink and storage under, tiled walls with inset shelf, tiled floor, extractor, large skylight.
Outside
The imposing stone fronted property is approached via double gates giving access to a block paviour drive providing ample off road parking. There is a single garage with power and lighting also stone fronted, to match the house. There is a front lawn with a walled boundary and to the side, a feature 'rock garden' with seasonal planting and seating area for relaxing. To the rear is a lawn with walled boundaries and a further seating area perfect for outdoor entertaining. There is a timber shed.
Services
All main services connected to the property. The heating system and services where applicable have not been tested.
Click to enlarge
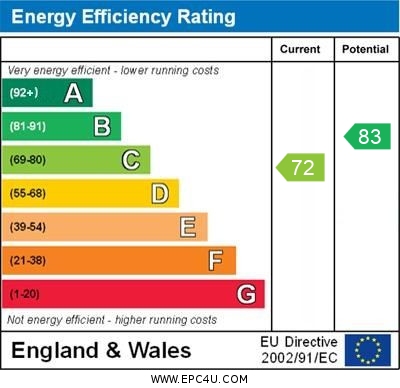
Littledean GL14 3NJ




