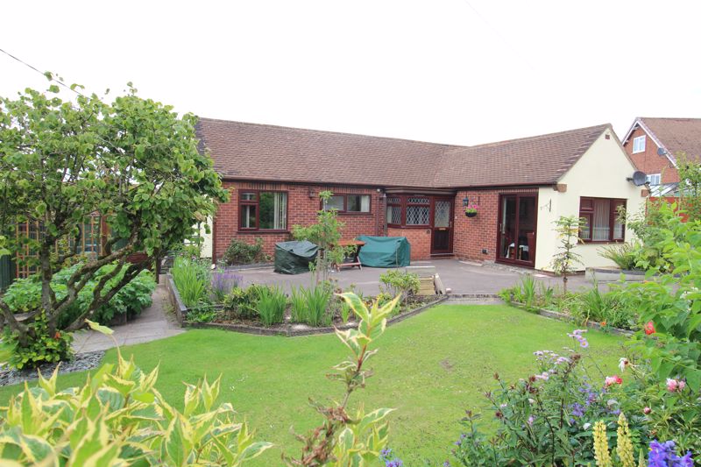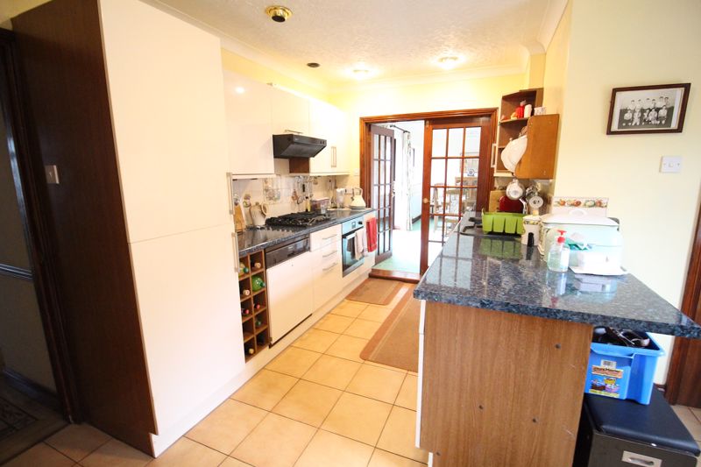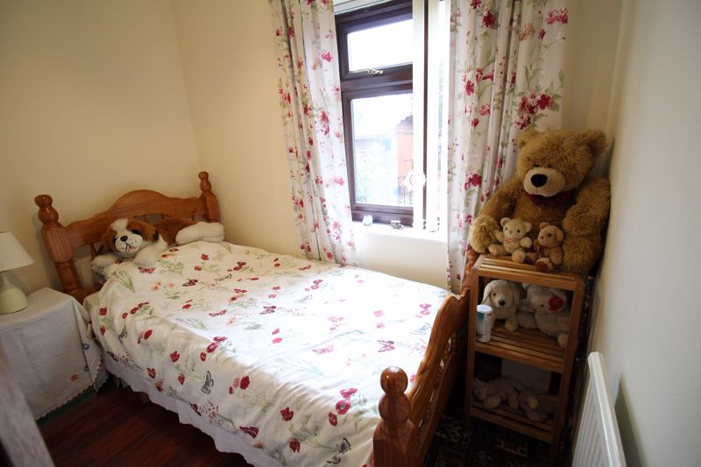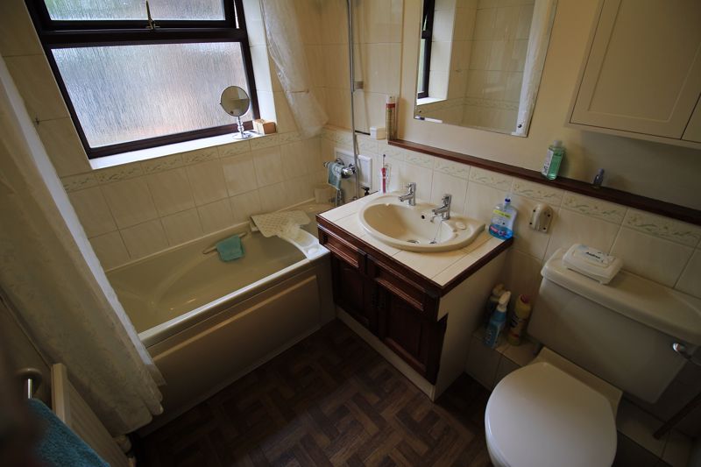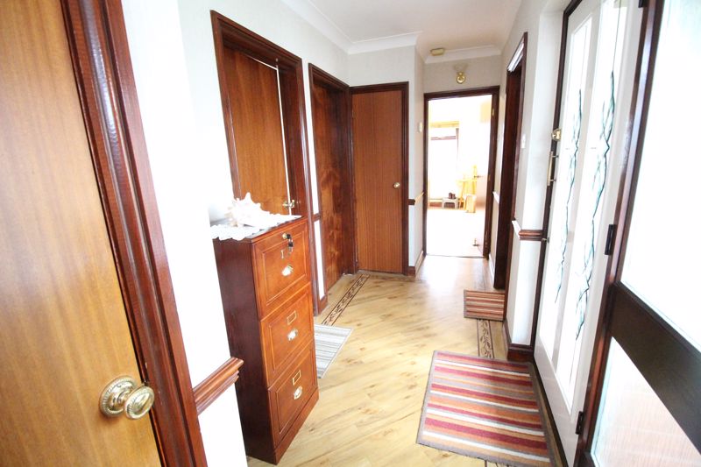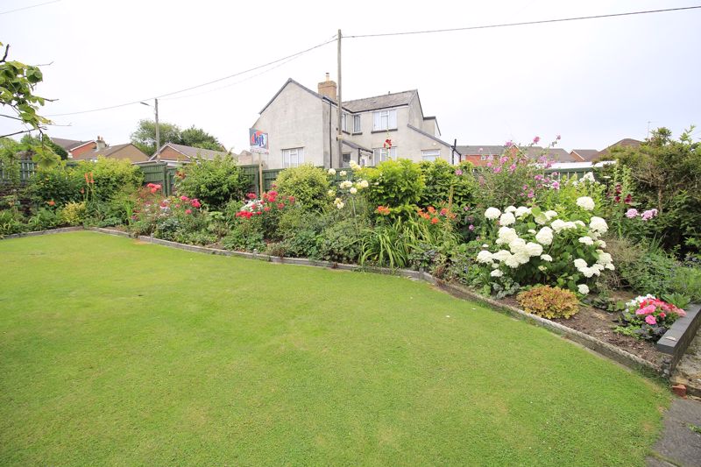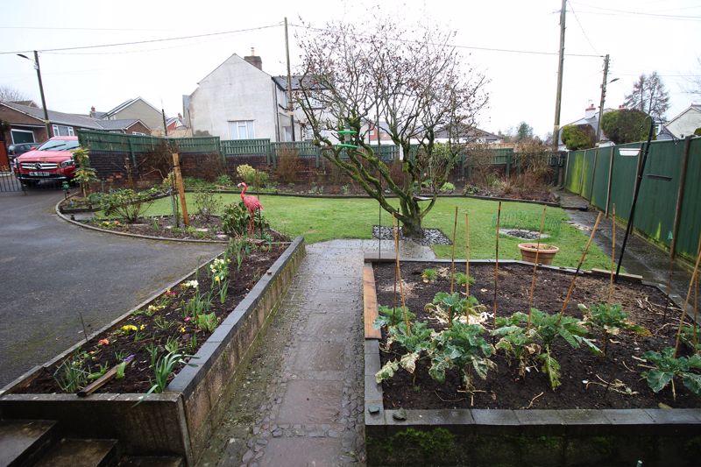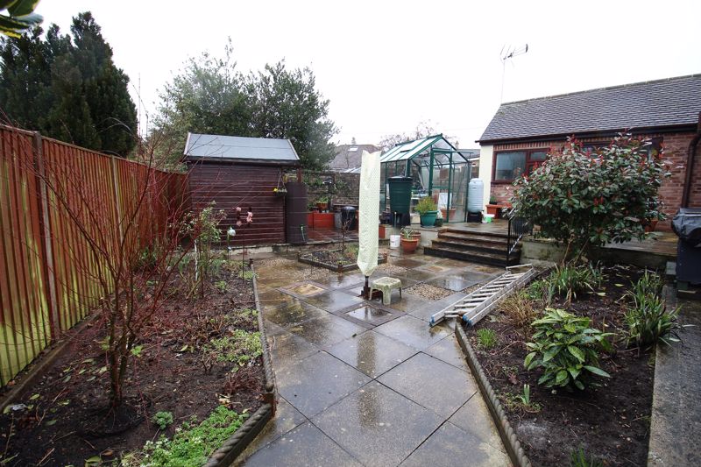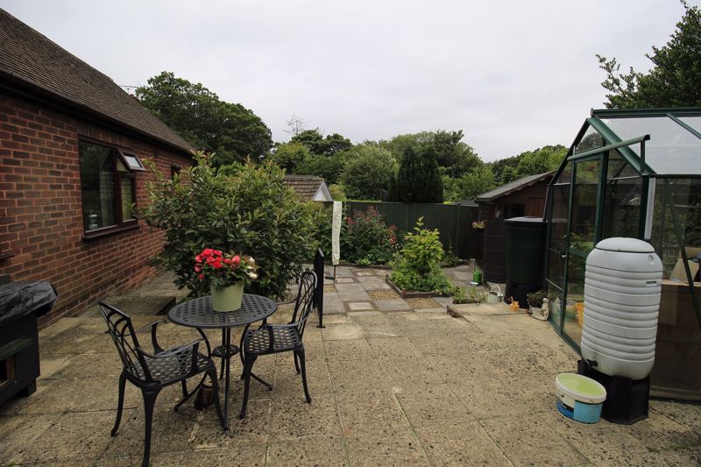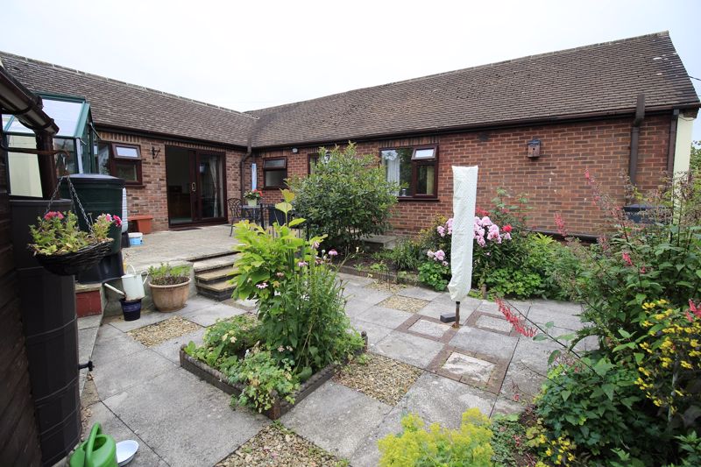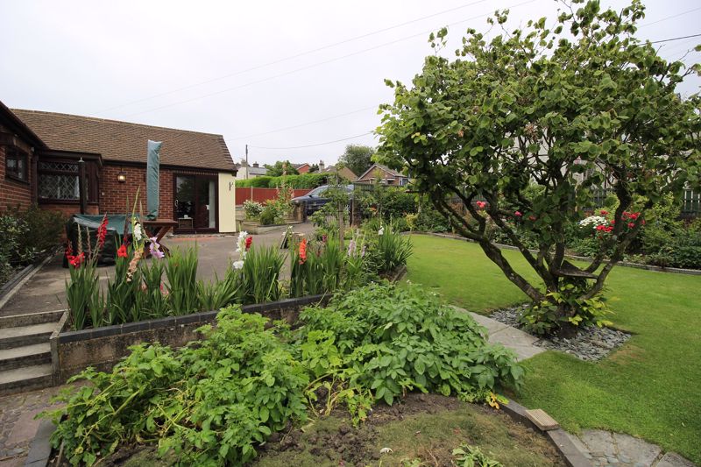St. Whites Road, Cinderford £289,995
Please enter your starting address in the form input below.
Please refresh the page if trying an alternate address.
- DETACHED BUNGALOW
- THREE BEDROOMS
- TWO RECEPTION ROOMS
- UTILITY ROOM
- BATHROOM
- GAS CENTRAL HEATING
- DOUBLE GARAGE
- GARDENS
- PARKING FOR SEVERAL VEHICLES
A well maintained three bedroomed detached bungalow with two good sized reception rooms, kitchen/breakfast room, lovely gardens, double garage, level plot.
The market town Cinderford offers a range of amenities to include shops, post office, supermarkets, banks, library, health centre, dentist, sports and leisure centre, primary and secondary education and a bus service to Gloucester approximately 14 miles away and surrounding areas.
A wider range of facilities are also available throughout the Forest of Dean including an abundance of woodland and river walks. The Severn crossings and M4 towards London, Bristol and Cardiff are easily reached from this area along with the cities of Gloucester and Cheltenham for access onto the M5 and the Midlands.
Entrance Porch
Double glazed door, window to front, decorative glazed door -
Entrance Hall
Karndean flooring, radiator, window to front, two cupboards.
Sitting Room
16' 11'' x 10' 4'' (5.15m x 3.15m)
Patio doors, window to front, two radiators, feature fireplace with cast iron electric fire.
Kitchen
12' 6'' x 13' 1'' (3.81m x 3.98m)
Fitted at wall and base level, integrated dishwasher, gas oven with extractor hood over, tiled splash-backs, 1 1/2 bowl sink unit, tiled flooring, two radiators, window to side, door to front, twin door to dining room, door to utility.
Utility Room
Plumbing for automatic washing machine, gas combi boiler for central heating and domestic hot water, tiled flooring, door to outside.
Dining Room
8' 6'' x 16' 5'' (2.59m x 5.00m)
Patio doors to lovely private garden, window to side, radiator.
Bathroom
Three piece suite, bath with Triton shower over, wash hand basin in vanity unit, low level W.C., window to rear, tiled splash-backs, radiator.
Bedroom One
9' 6'' x 11' 10'' (2.89m x 3.60m)
Window to front, radiator.
Bedroom Two
7' 6'' x 9' 6'' (2.28m x 2.89m)
Window to rear, laminate flooring, radiator, fitted cupboards.
Bedroom Three
8' 2'' x 7' 6'' (2.49m x 2.28m)
Radiator, loft access, window to rear.
Outside
Two sets of twin gates open onto two separate driveways providing parking for several vehicles, one leading to a detached double garage (with power & light). The front gardens are laid to lawn with flower and shrub borders, a number of fruit trees and a vegetable patch made private with fenced boundaries. A pathway at the side leads to the private rear garden which has two level patio areas, a garden shed, greenhouse and two water taps.
Services
Mains water and electricity are connected to the property. Gas central heating . The heating system and services where applicable have not been tested.
Click to enlarge
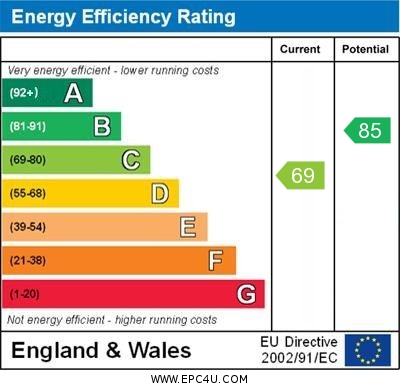
Cinderford GL14 3DE




