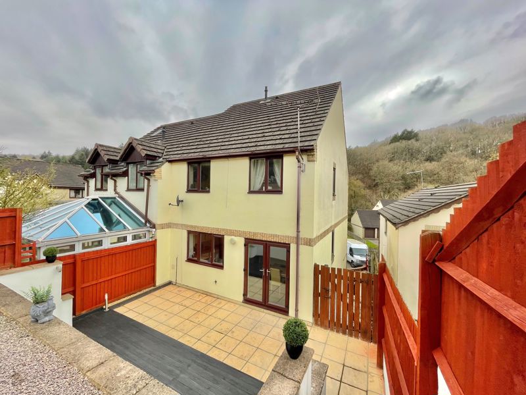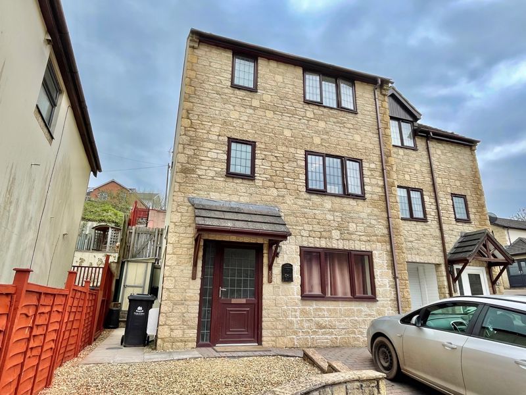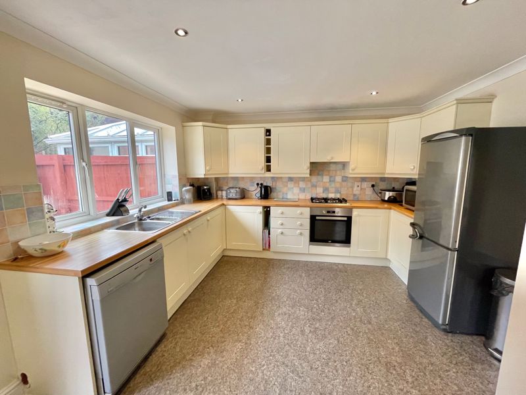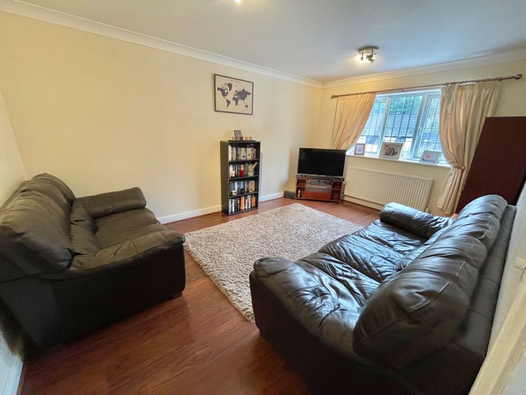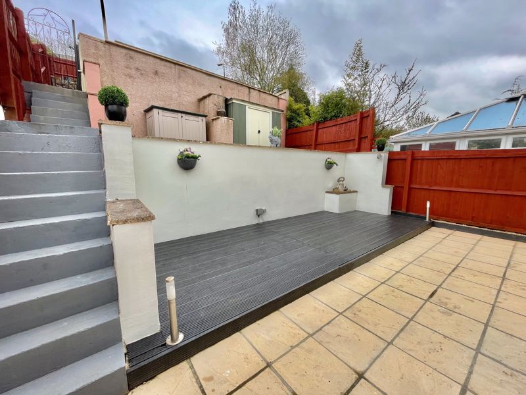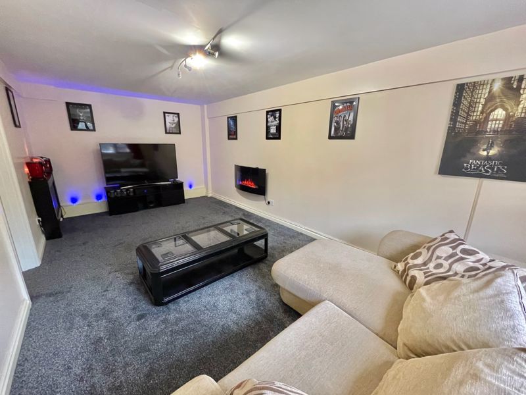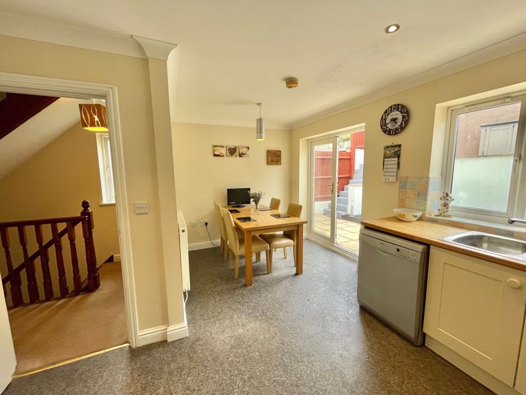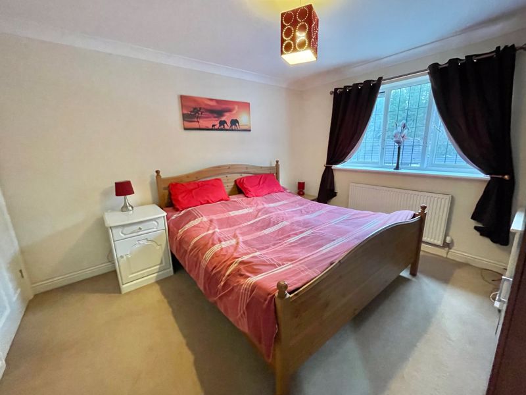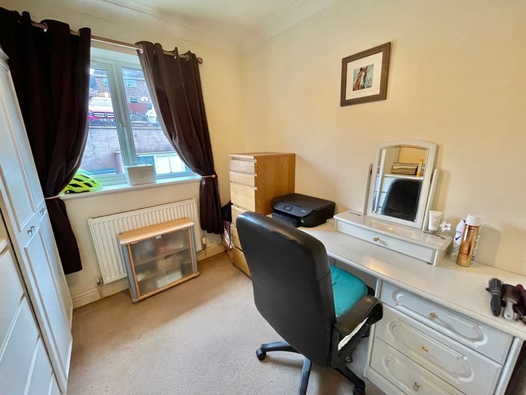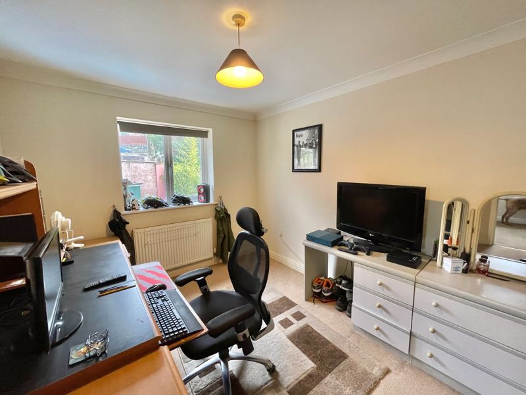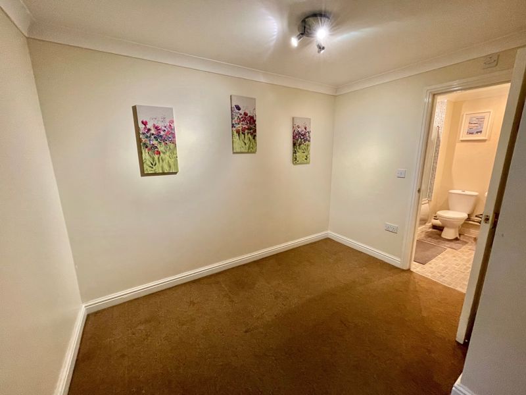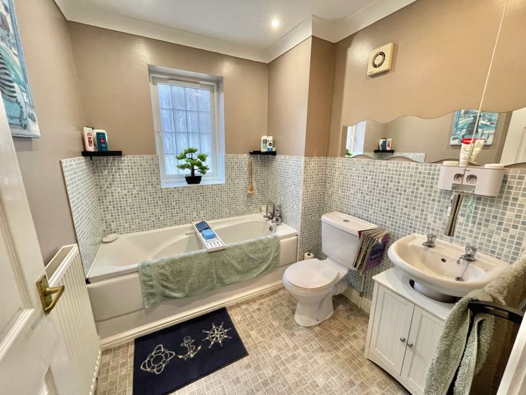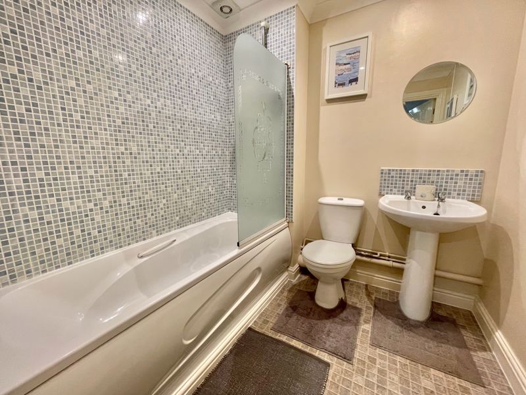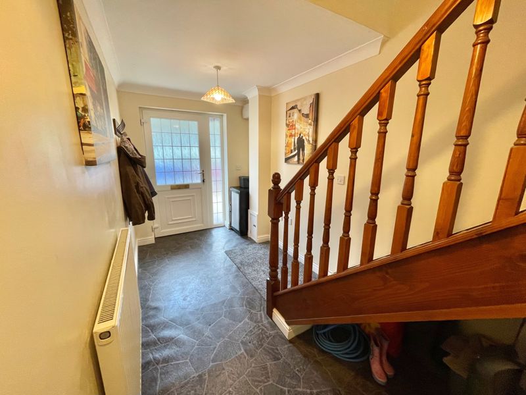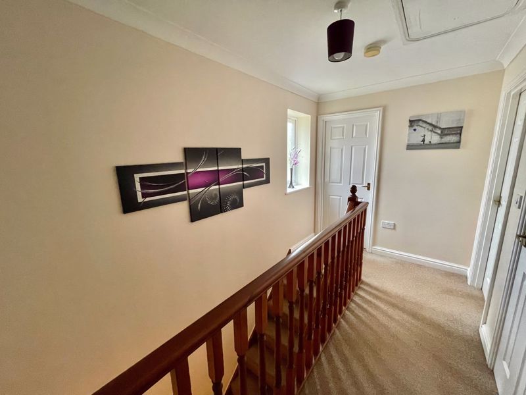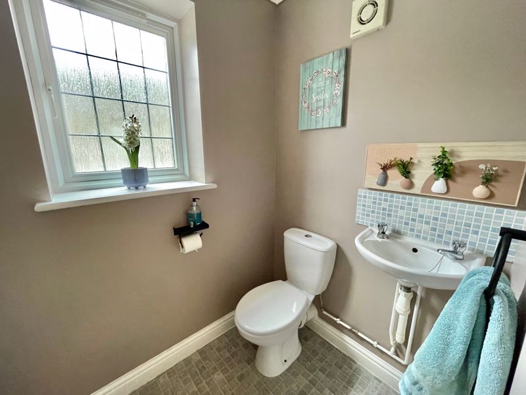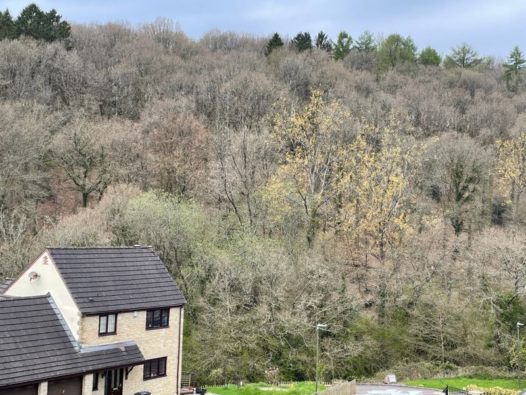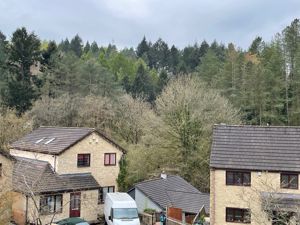Cullimore View, Cinderford £320,000
Please enter your starting address in the form input below.
Please refresh the page if trying an alternate address.
- FOUR BEDROOMS (ONE ON GROUND FLOOR WITH EN-SUITE)
- TWO RECEPTIONS ROOMS
- KITCHEN/DINER
- POTENTIAL FOR ANNEX/ AIR B& B
- W.C.
- FAMILY BATHROOM
- AMPLE PARKING
- GARDENS
- SOUGHT AFTER CUL-DE-SAC LOCATION NEXT TO OPEN WOODLAND
A modern three story 4/5 bedroomed semi-detached house in a sought after cul-de-sac next to acres of open woodland and miles of cycling & walking trails in the beautiful Forest of Dean. The property offers versatile accommodation over three floors with potential for granny annex/air B& B. This property is ideal for anyone coming to the area to take advantage of the great outdoors which is literally a stone's throw away.
Ruspidge is a Village to the south of the Town of Cinderford and is surrounded by beautiful woodlands. There is local shopping, schooling and is on a bus route to the Town of Cinderford with a good range of amenities, also to the City of Gloucester which is approx 14 miles away.
A wider range of facilities also available throughout the Forest of Dean including an abundance of woodland and river walks. The Severn Crossings and M4 towards London, Bristol and Cardiff are easily reached from this area along with the cities of Gloucester and Cheltenham for access onto the M5 and the Midlands.
Front door to -
Entrance Hall
16' 6'' x 6' 4'' (5.03m x 1.93m)
Under-stairs utility area.
Living Room
20' 0'' x 10' 0'' (6.09m x 3.05m)
Window to front (potential for kitchen/living room for potential annex/ air B & B.
Bedroom Four
17' 6'' x 10' 6'' (5.33m x 3.20m)
Window to side, radiator. En-suite - radiator, over-bath shower, W.C., sink unit, tiling to walls.
From Hall, stairs lead to -
First Floor Landing
Radiator, window to side.
Lounge
15' 3'' x 10' 5'' (4.64m x 3.17m)
Window with views, radiator.
Kitchen/Diner
17' 6'' x 12' 0'' (5.33m x 3.65m)
Fitted at wall and base level with Shaker style units, sink unit, oven with hob & extractor over, fitted wine rack, plumbing for automatic washing machine, window and French doors to rear.
W.C.
Two piece suite, tiled splash-backs, radiator, window.
Second Floor Landing
Airing cupboard, loft access.
Bedroom Three
7' 9'' x 7' 2'' (2.36m x 2.18m)
Window to rear, radiator, built-in wardrobe.
Bedroom Two
12' 3'' x 9' 2'' (3.73m x 2.79m)
Window to rear, built-in wardrobe, radiator.
Bedroom One
12' 4'' x 10' 5'' (3.76m x 3.17m)
Window to front with views, radiator.
Bathroom
Three piece suite, radiator, tiling to walls, window to front.
Outside
To front - parking for one vehicle, side storage area. The rear garden is tiered with private patio area and decking with steps to upper level then further steps to parking area with parking for at least three vehicles.
Services
All main services connected to the property. The heating system and services where applicable have not been tested.
Click to enlarge
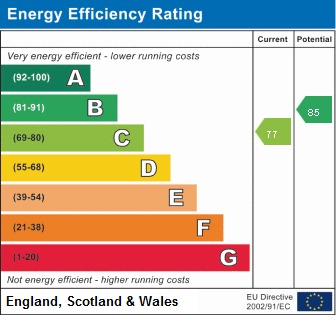
Cinderford GL14 3HP




