West End, Ruardean £189,995
Please enter your starting address in the form input below.
Please refresh the page if trying an alternate address.
- THREE BEDROOMS
- LOUNGE/DINING ROOM
- LARGE KITCHEN/BREAKFAST ROOM
- DOWNSTAIRS W.C.
- UPVC WINDOWS
- OIL FIRED CENTRAL HEATING
- GARDEN AND LOVELY VIEWS TO REAR
KJT are delighted to offer this three bedroom end terrace cottage in need of modernisation, dating back to the 1800's. The property has the potential to make a lovely family home in the heart of the village.
Ruardean is a hillside village with outstanding views of the South Wales mountains. The Village is famous for not only 'The Bear' but also being the home of Horlicks Malted Drink famed throughout the World, it's Church with Saint George and the Dragon motif above the door. Ruardean offers a range of amenities to include post office/general store, public house, primary school and doctors surgery. Within the catchment area for the renowned Dene Magna secondary school. Regular bus service to the Market Towns of Ross-on-Wye, Cinderford and the City of Gloucester which is approximately 14 miles away.
A wider range of facilities also available throughout the Forest of Dean including an abundance of woodland and river walks. The Severn Crossings and M4 towards London, Bristol and Cardiff are easily reached from this area along with the cities of Gloucester and Cheltenham for access onto the M5 and the Midlands.
UPVC front door to -
Entrance Hall
Radiator, door to -
Lounge
16' 11'' x 11' 7'' (5.15m x 3.53m)
Double glazed window to front, fireplace, radiator, beamed ceiling, steps down to (but open) -
Dining Room
11' 6'' x 8' 1'' (3.50m x 2.46m)
Radiator, patio doors to rear with lovely view.
From Lounge, door to -
Kitchen
16' 4'' x 11' 4'' (4.97m x 3.45m)
Windows to front and rear, wall and base units, sink unit, oil boiler providing central heating, off which -
Bathroom
Panelled bath, sink unit, window, radiator.
Separate W.C.
Window.
From Kitchen, door to -
Alley Way
Leading to rear gardens.
From Hall, Stairs to -
First Floor Landing
Radiator, window, access to loft, good sized airing cupboard.
Bedroom One
13' 5'' x 9' 9'' (4.09m x 2.97m)
Window to rear with beautiful views, radiator.
Bedroom Two
13' 1'' x 7' 11'' (3.98m x 2.41m)
Window to rear, again with views.
Bedroom Three
11' 11'' x 7' 1'' (3.63m x 2.16m)
Window to front, radiator.
Outside
Rear gardens are generous in size with a level lawn and flower borders, walled boundaries and lovely panoramic far reaching views.
Services
Mains water, electricity and drainage. Oil central heating. The heating system and services where applicable have not been tested.
Ruardean GL17 9TP




.jpg)
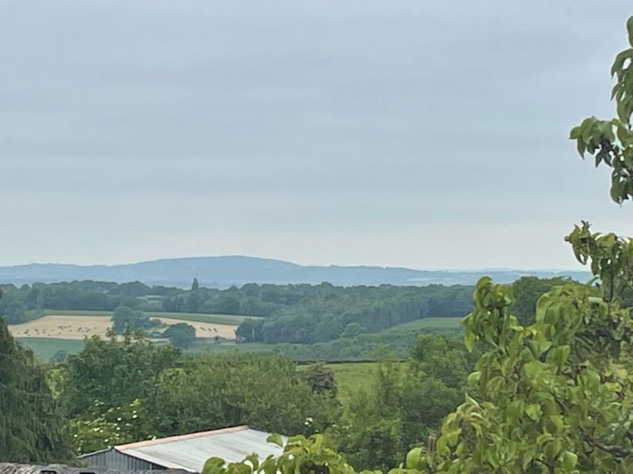
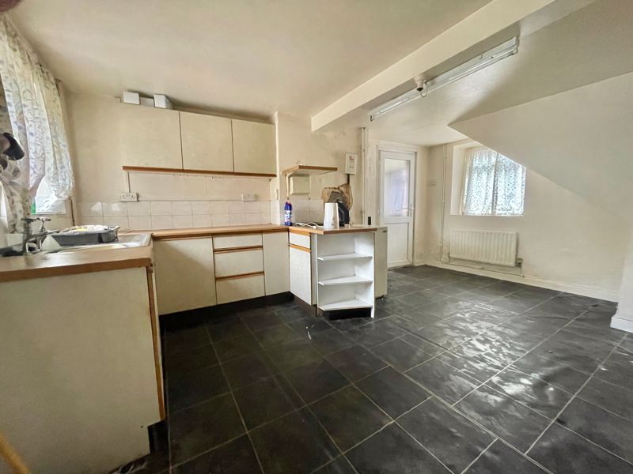
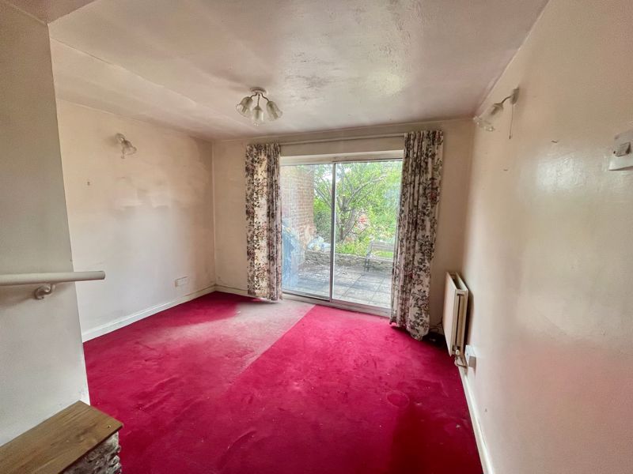
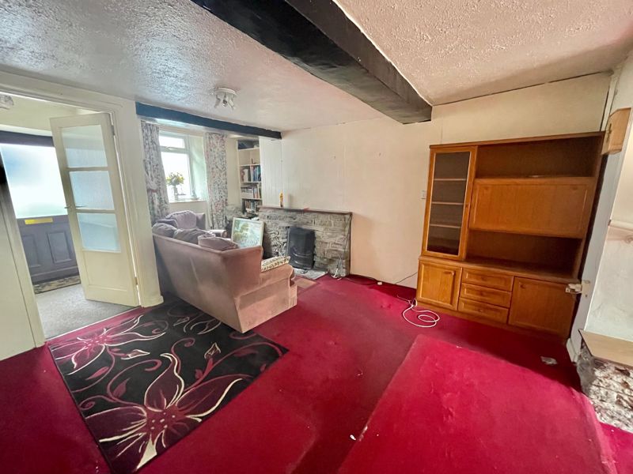
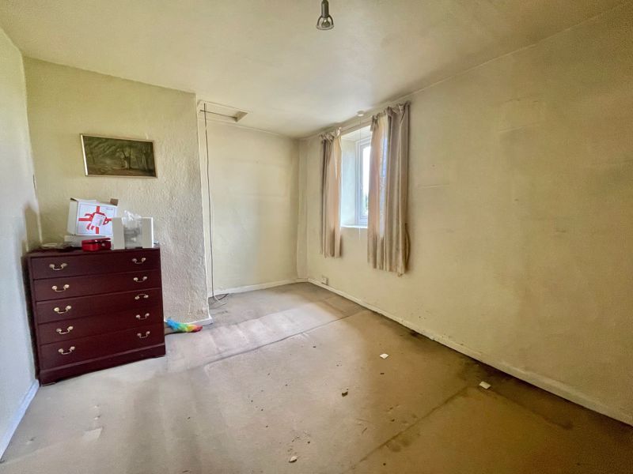
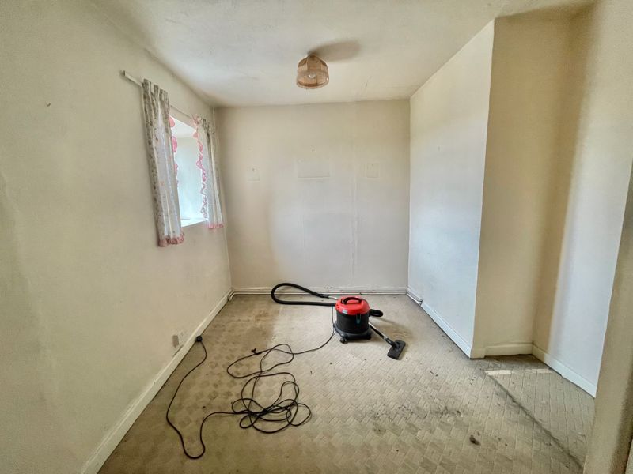
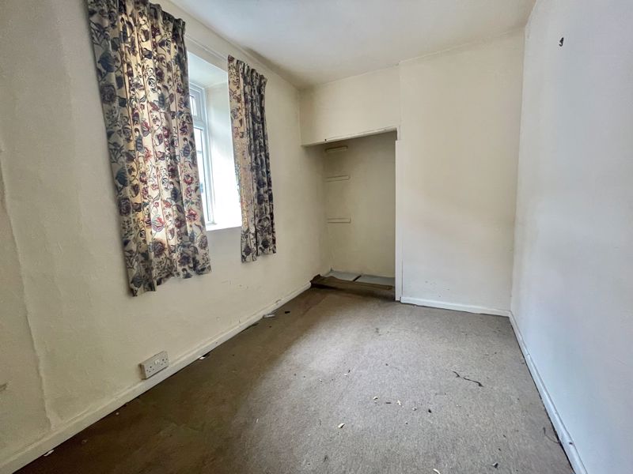
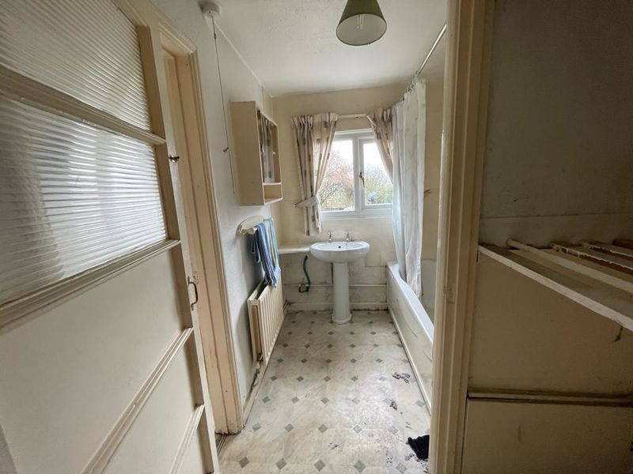
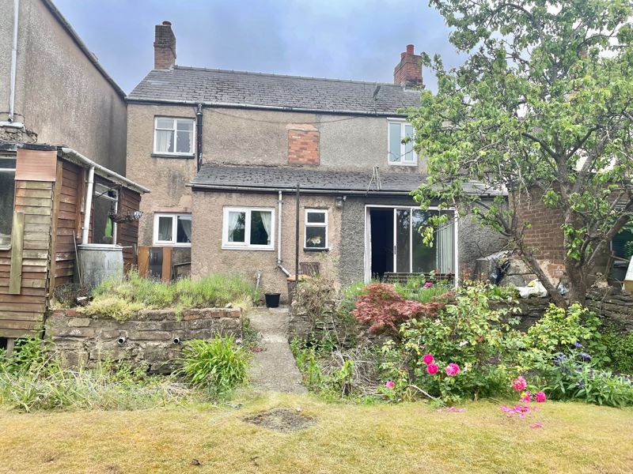
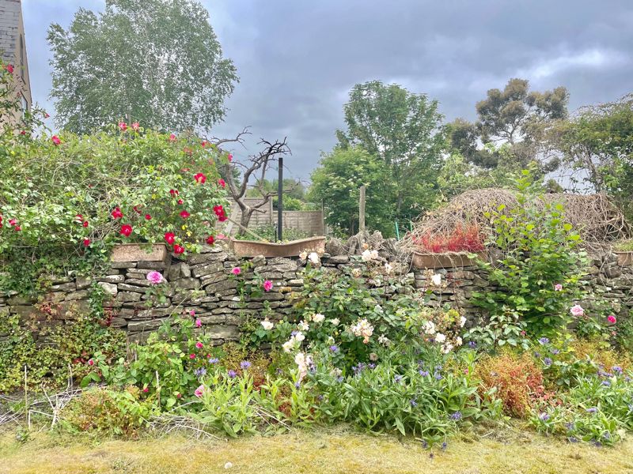
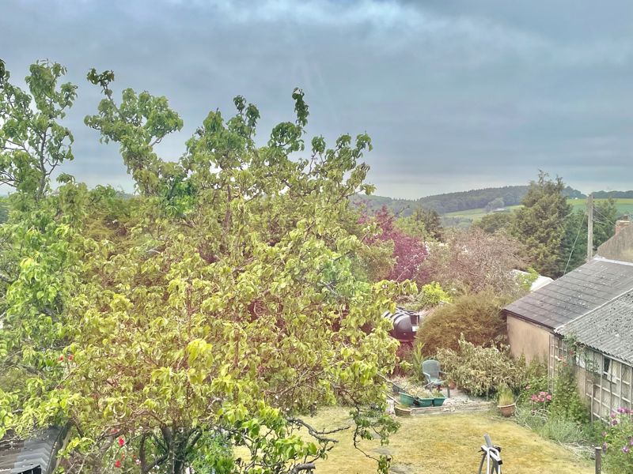
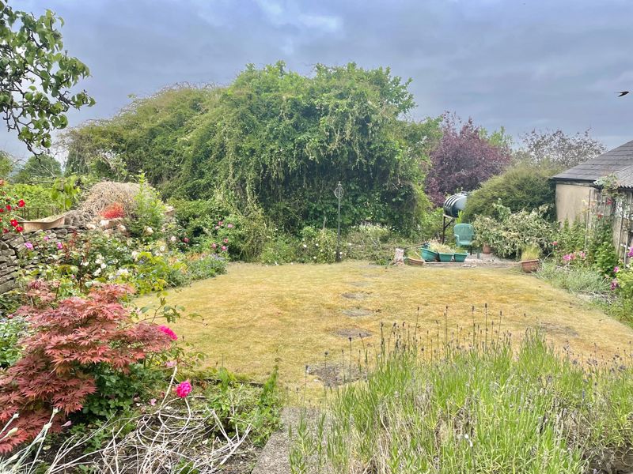
.jpg)



















