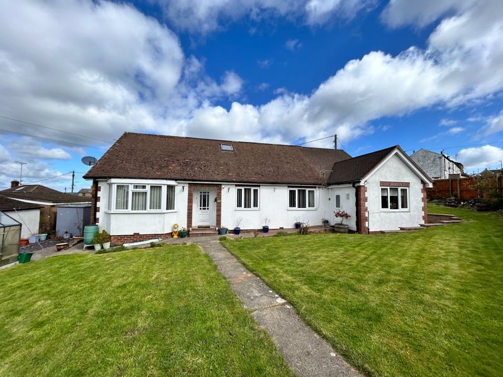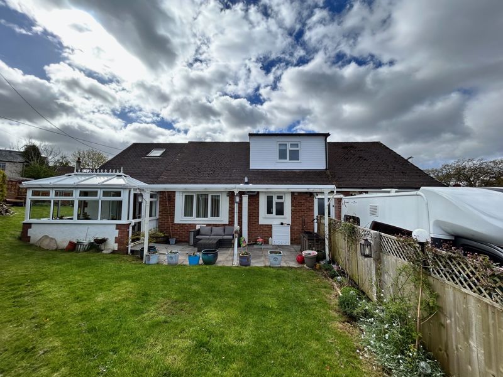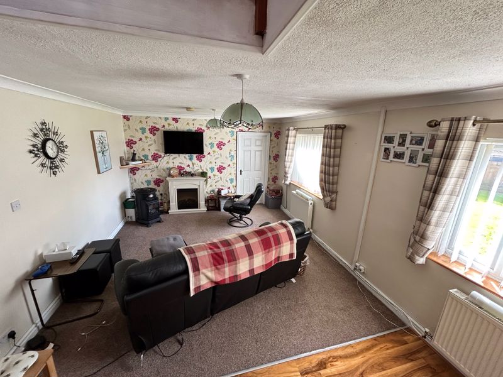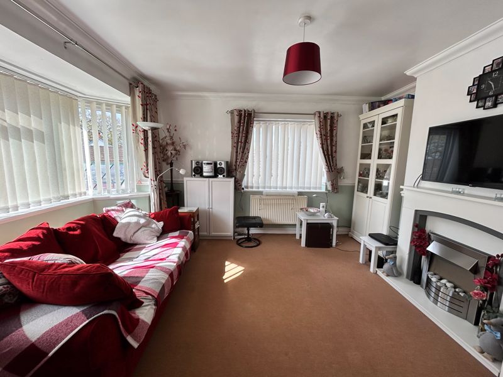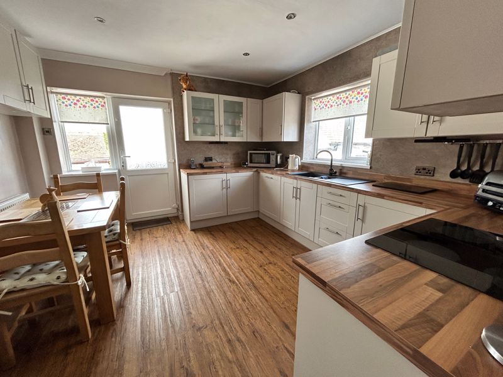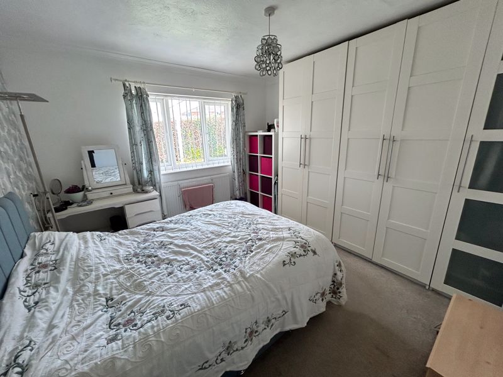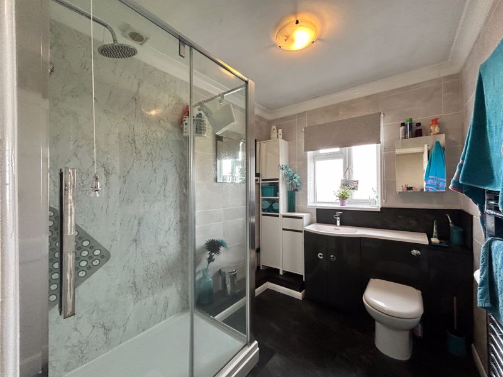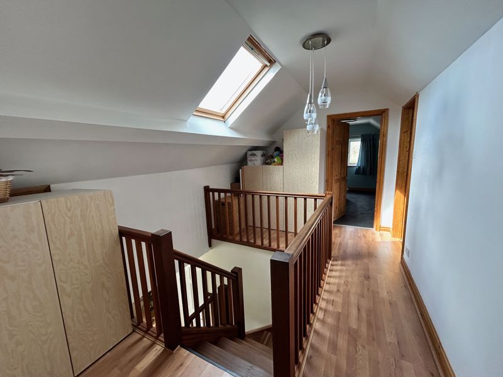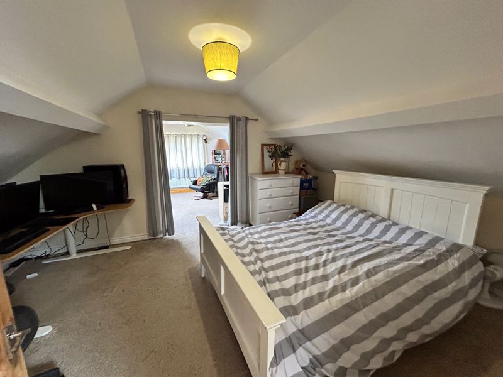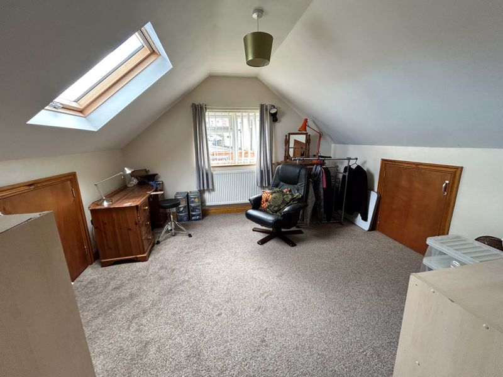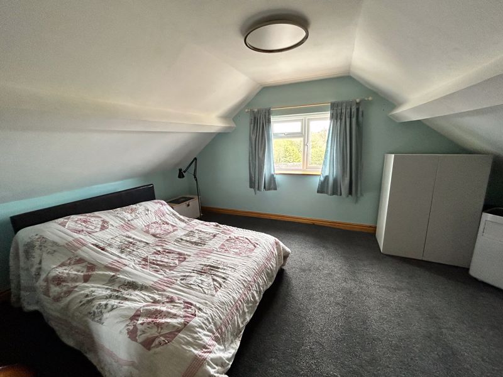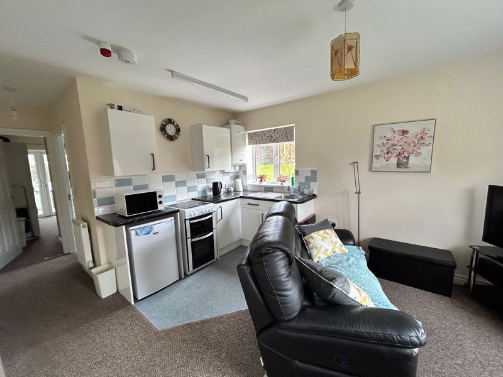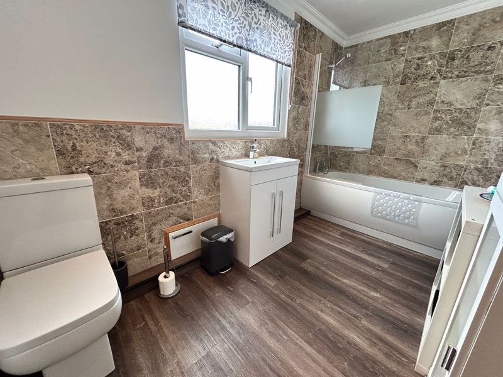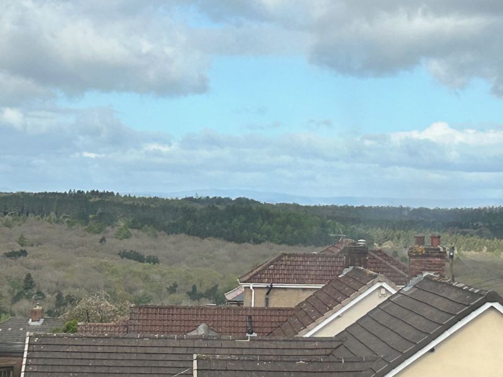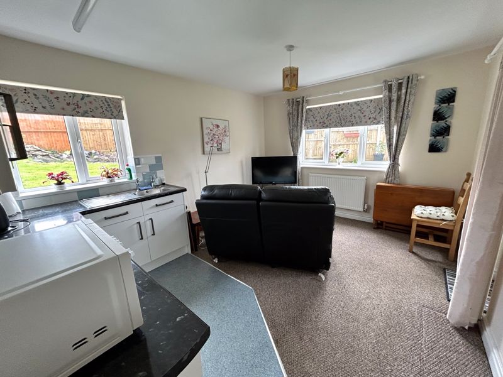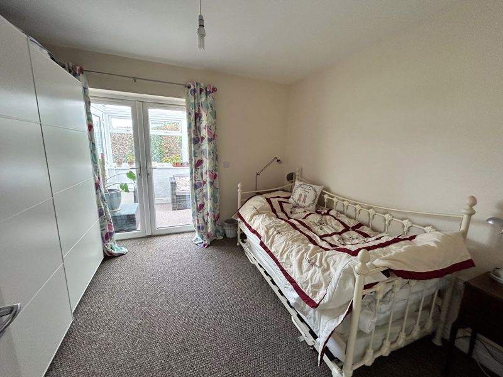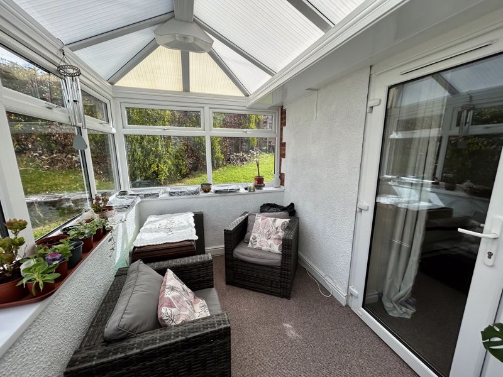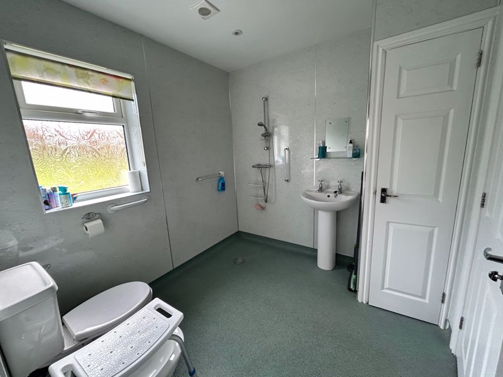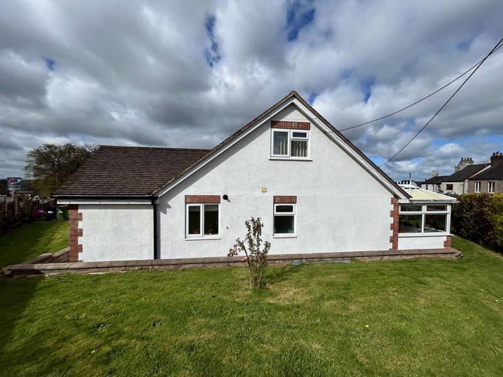St. Whites Road, Cinderford Offers in the Region Of £399,999
Please enter your starting address in the form input below.
Please refresh the page if trying an alternate address.
- FIVE BEDROOMS PLUS ANNEXE
- LOUNGE
- KITCHEN/BREAKFAST ROOM
- DINING ROOM (POTENTIAL BEDROOM)
- UTILITY
- GROUND FLOOR SHOWER ROOM
- GROUND FLOOR BEDROOM
- FAMILY BATHROOM AND THREE FURTHER ROOMS TO FIRST FOOR
- ANNEXE
- GARAGE, GARDENS & SUBSTANTIAL PARKING
KJT Residential are delighted to offer for sale, this deceptively spacious detached bungalow with connected self contained annexe and conservatory, situated on the edge of the town. The property was built in the mid 50's and has been extended and refurbished to a high standard to provide a lovely family home. With potentially up to five bedrooms (including annexe), the property's versatile nature allows for dual family accommodation, dependent relative, air bnb income stream.
The market town of Cinderford offers a range of amenities to include shops, post office, supermarkets, library, health centre, dentist, sports and leisure centre, primary and secondary education and a bus service to Gloucester which is approximately 14 miles away and surrounding areas.
A wider range of facilities also available throughout the Forest of Dean including an abundance of woodland and river walks. The Severn Crossings and M4 towards London, Bristol and Cardiff are easily reached from this area along with the cities of Gloucester and Cheltenham for access onto the M5 and the Midlands.
UPVC front door with coloured glass inserts to -
Hall
Laminate floor, radiator, store cupboard.
Lounge
20' 2'' x 12' 9'' (6.14m x 3.88m)
Two UPVC windows to front, two radiators, part wood effect flooring, the rest is carpeted for comfort, stairs off.
Living Room (potential bedroom)
12' 4'' x 13' 1'' (3.76m x 3.98m)
UPVC Bay window to front and window to side, feature fireplace housing electric living flame fire, radiator.
Kitchen
13' 1'' x 11' 10'' (3.98m x 3.60m)
Recently fitted modern kitchen with wall and base units, wood effect worktops, fitted induction hob & oven, extractor over with light (hob can be linked to Wi-Fi), glass splash-backs and wood effect upstand, composite one and a half bowl sink with mixer tap, integral dishwasher, spot lights, window to rear, door to outside.
Utility
Plumbing for washing machine, space for tumble dryer, wall mounted 'Halstead' combi-boiler providing central heating and domestic hot water, door to outside.
Shower Room
Suite comprising shower cubicle, vanity unit with sink and W.C., part tiled walls, tile effect laminate floor, heated towel rail, window.
Bedroom One
12' 3'' x 11' 5'' (3.73m x 3.48m)
Window to rear, radiator.
From Living Room, twist and turn 'Piranha' pine stairs to -
Landing
Skylight, inspection hatch.
Bedroom Two
15' 5'' x 11' 8'' (4.70m x 3.55m)
Under-eaves storage, radiator, access to -
Bedroom Three/Upstairs Lounge
12' 2'' x 11' 0'' (3.71m x 3.35m)
Windows to two aspects, radiator, under-eaves storage.
To the other side of the landing is -
Bedroom Four
15' 6'' x 12' 3'' (4.72m x 3.73m)
Window with views over the rooftops and across to the Forest, eaves storage, radiator.
Family Bathroom
Beautifully fitted comprising panelled bath with shower over, vanity unit with sink and W.C., part tiled walls, heated towel rail, window, spot lights and extractor
The Annexe
A great and versatile addition to this property - can be accessed from a door in living room but also has its own front door if needed.
Open Planned Lounge/Kitchen
13' 8'' x 11' 0'' (4.16m x 3.35m)
Area for sitting and watching T.V. and Kitchen having wall and base units, sink unit, wall mounted Worcester gas boiler, windows to front and side, radiator.
A hall leads to a -
Wet Room
Shower, W.C., bidet, sink, radiator, window, airing cupboard.
Door to -
Bedroom (also accessed via hall)
11' 0'' x 10' 0'' (3.35m x 3.05m)
Radiator and French doors into a small conservatory which is half glazed.
Outside
The bungalow sits in the middle of a generous plot and has been recently fenced for privacy. Lawns are to the front and side and there is a seating area and ornamental fish pond. To the side of the property is a brick shed providing storage and also an outdoor tap. (Note: just outside of the Kitchen door is a small room for storage and electrics). The rear of the property has a patio area with Perspex cover - perfect for entertaining, overlooking a lawn with seasonal planting borders. There is a single garage with power and lighting and outside of this and electric power point. Substantial parking with access to the road (the current owners have had up to seven cars here) ample room for a caravan/motorhome.
Services
All main services connected to the property. The heating system and services where applicable have not been tested.
Click to enlarge
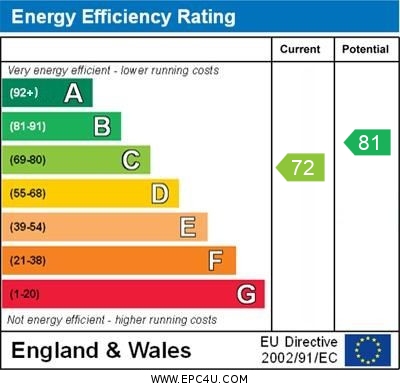
Cinderford GL14 3DE




