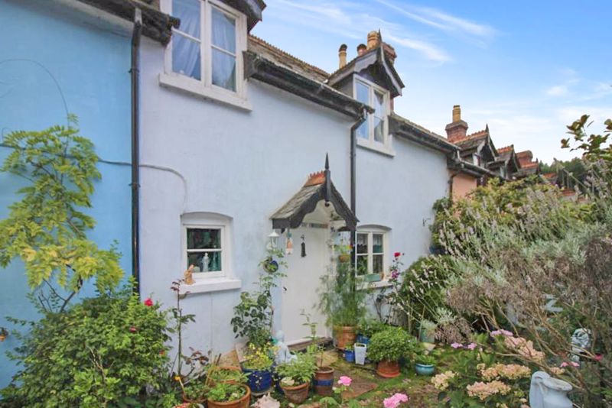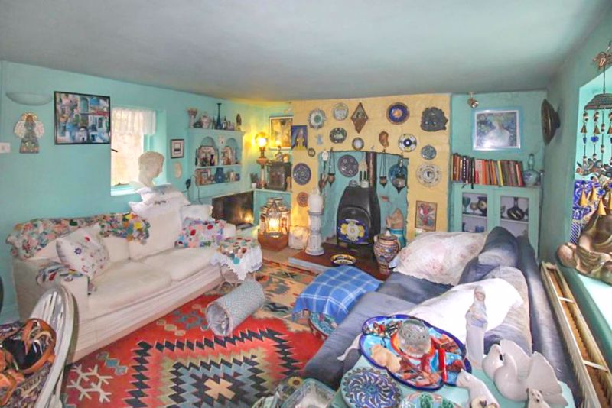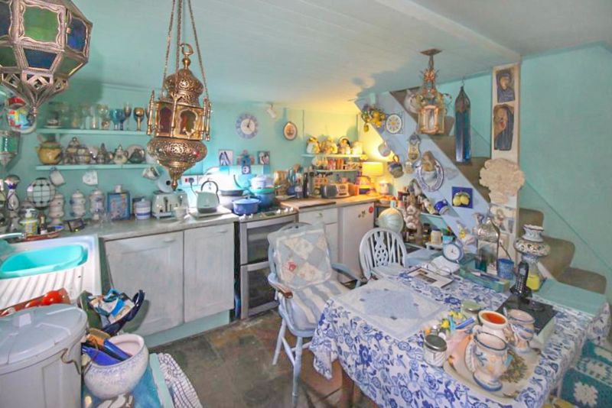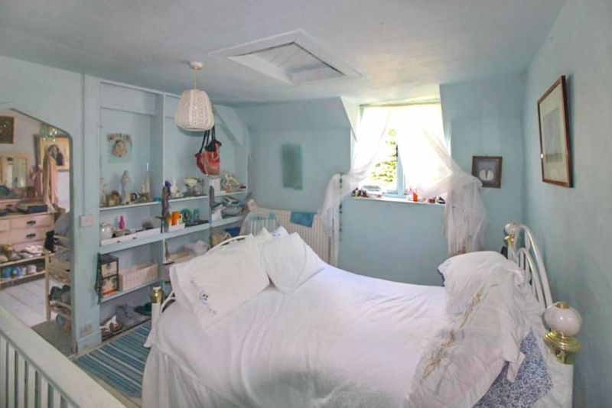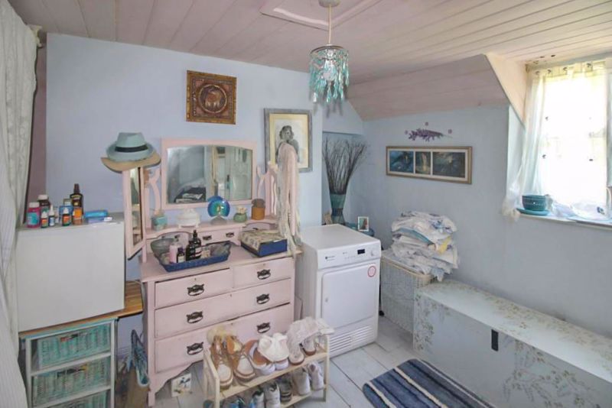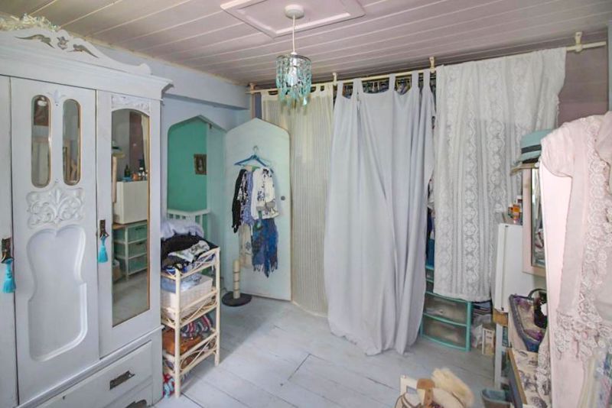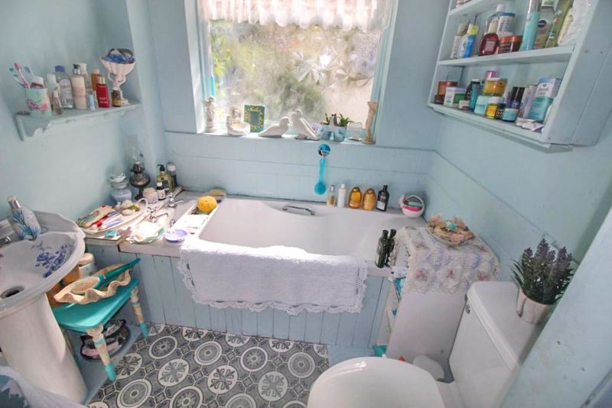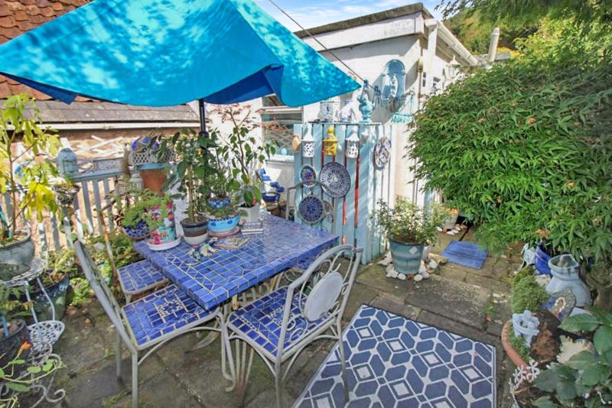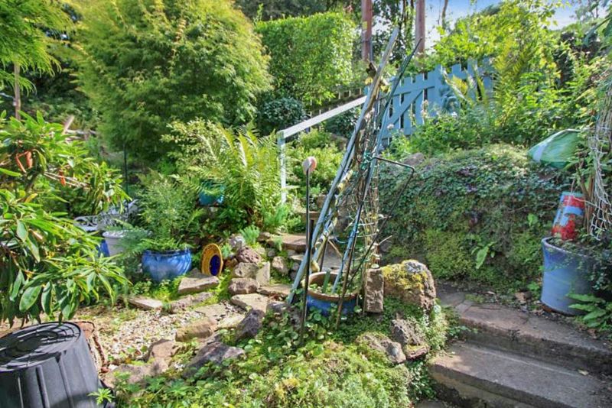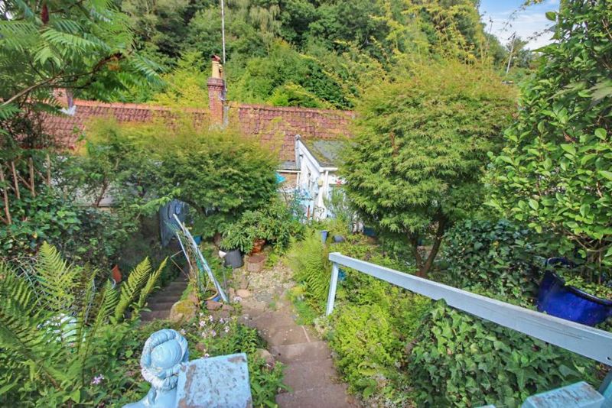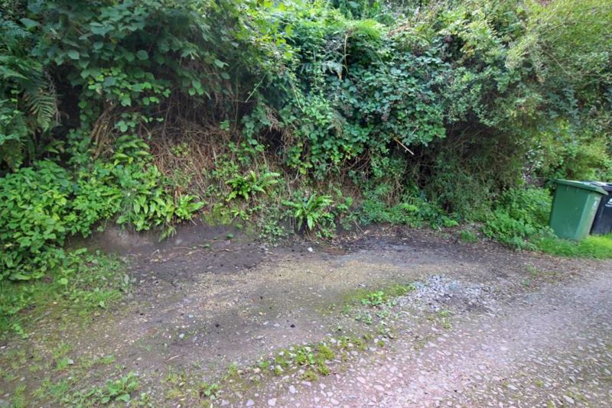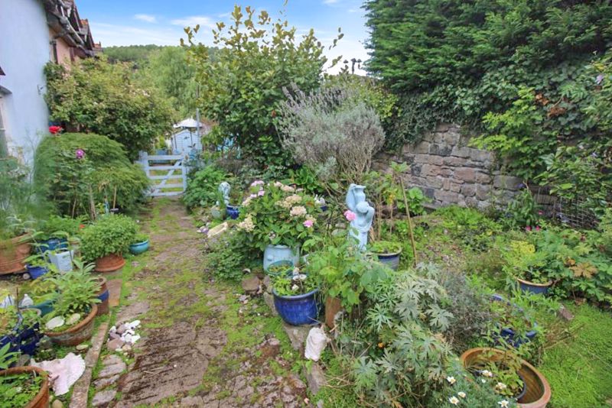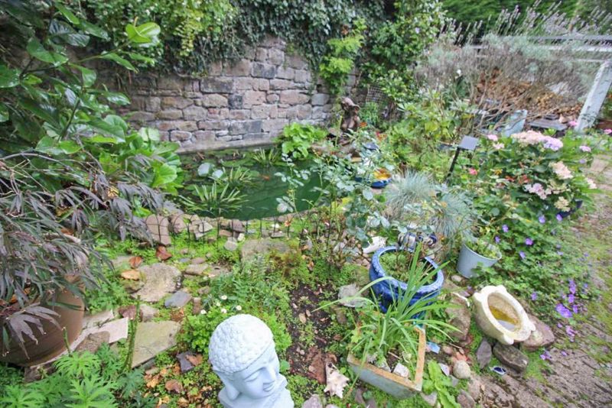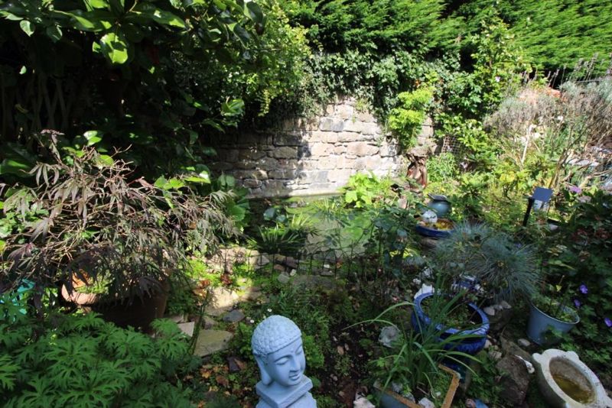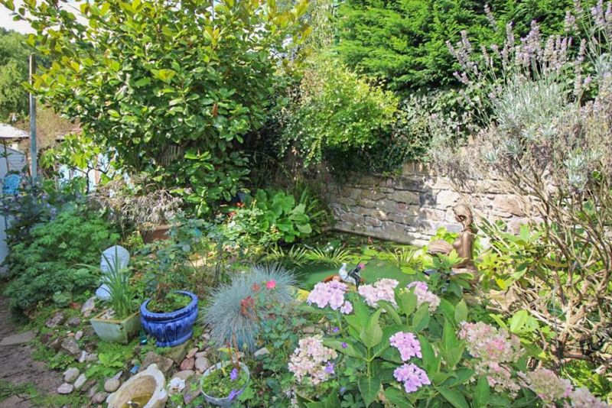Brewery Terrace Upper Redbrook, Monmouth £250,000
Please enter your starting address in the form input below.
Please refresh the page if trying an alternate address.
- LIVING AREA
- KITCHEN AREA
- TWO BEDROOMS
- BATHROOM
- GARDEN
- PARKING
A Grade 2 Listed Two Bedroom Terraced Cottage Situated In The Picturesque Village Of Redbrook With A Local Shop/Post Office 7 Days A Week, Two Public Houses, Village Hall And Easy Access To Monmouth 2 And Half Miles And Chepstow 12 Miles. Property Benefits From Front And Rear Gardens And Off Road Parking For One Vehicle.
RECEPTION
Door to front
LIVING ROOM/KITCHEN
21' 0'' x 12' 0'' (6.40m x 3.65m)
LIVING AREA
Stone open fire place with wood burning stove inset on raised hearth, radiator, stairs to first floor, window to front and rear
KITCHEN AREA
Base and level storage units incorporating single drainer enamel sink unit with hot and cold taps over, plumbing for automatic washing machine, display shelving, tongue and grooved wood ceiling, window to front
FIRST FLOOR LANDING
BEDROOM ONE
12' 0'' x 10' 0'' (3.65m x 3.05m)
Radiator, display shelving, exposed wooden floor, shelved cupboard and window to front
BEDROOM TWO
12' 1'' x 10' 9'' (3.68m x 3.27m)
Open wardrobe, exposed wooden floor, radiator, window to front
INNER LANDING
Storage cupboard, coat hanging area, radiator, wall mounted propane gas fired boiler (hot water and central heating), window to side and door to rear
BATHROOM
Three piece suite comprising panel bath, close coupled WC, pedestal wash hand basin, radiator, window to rear
OUTSIDE
Front garden has an attractive ornamental pond with various flowers, shrubs and trees, provides a pedestrian walkway for the terrace out to the main road. There is an old outside WC currently used as a log store, To the rear there is vehicular access and parking for one motor vehicle, the garden is terraced and has a private patio area and a further seating area above with shrubs and flowers.
SERVICES
Drainage is private and is shared by 6 properties approximate cost £140 per annum, water rates are £140 per annum divided by 6 properties. Central heating is provided by propane cylinder gas.
Monmouth NP25 4LQ



