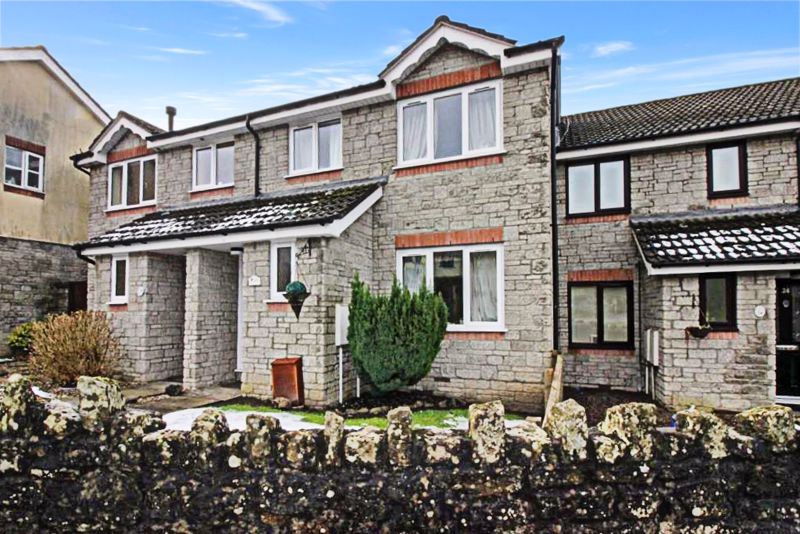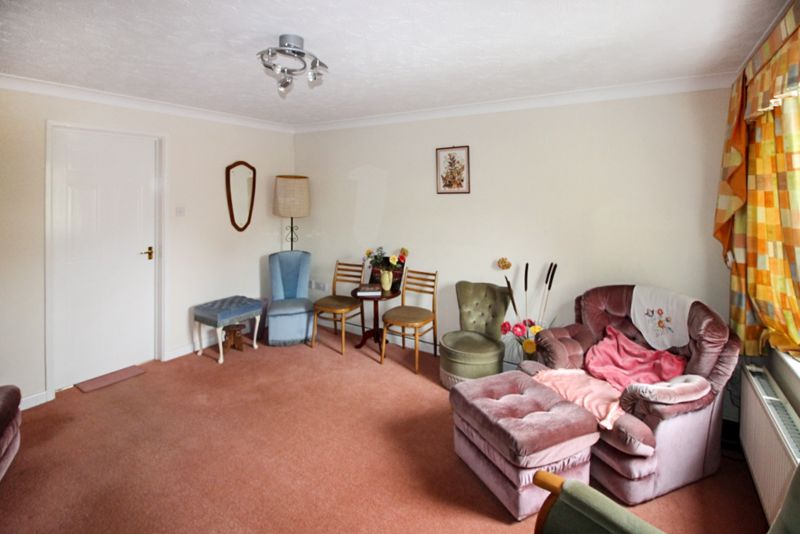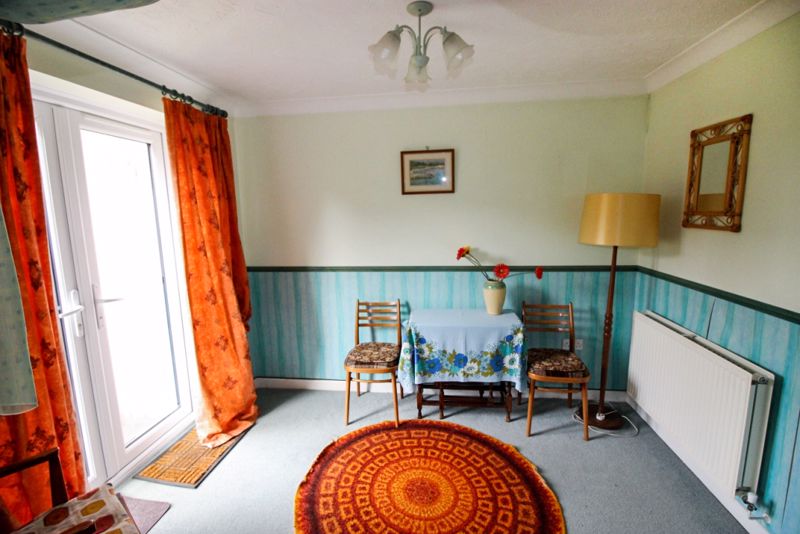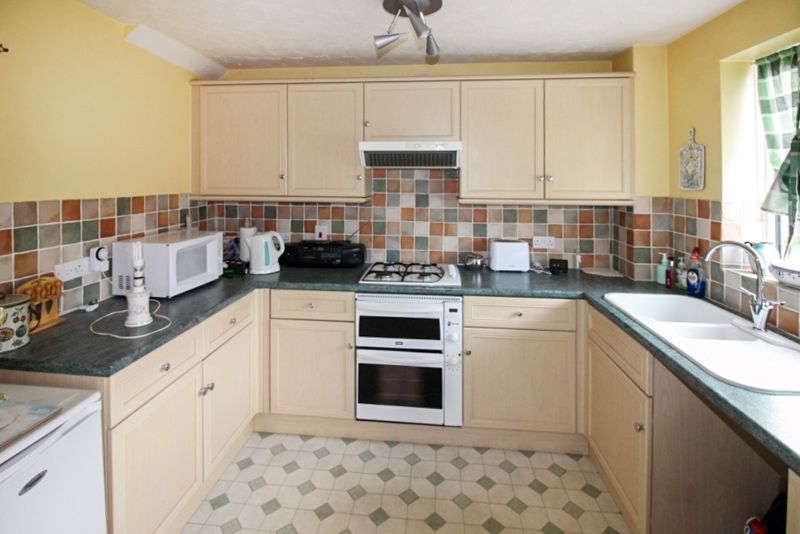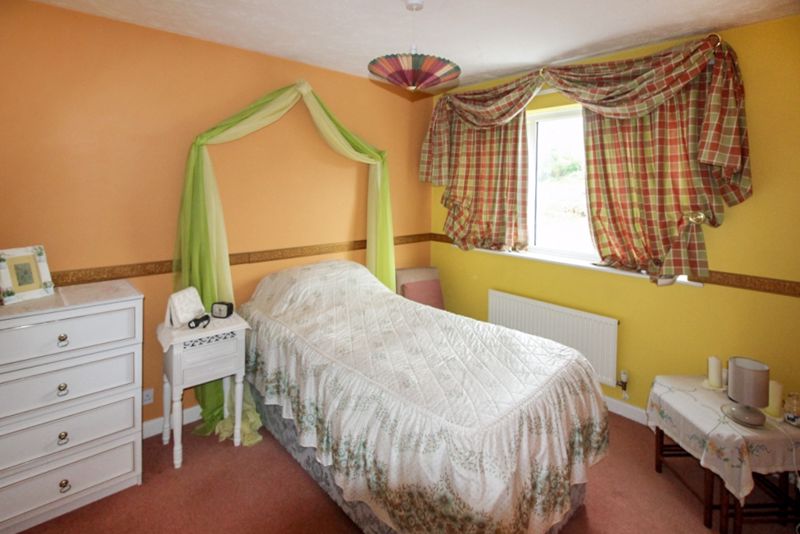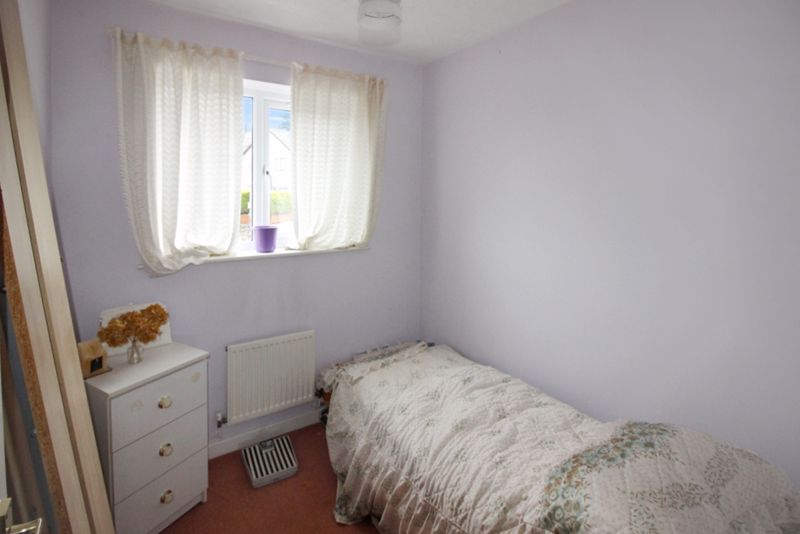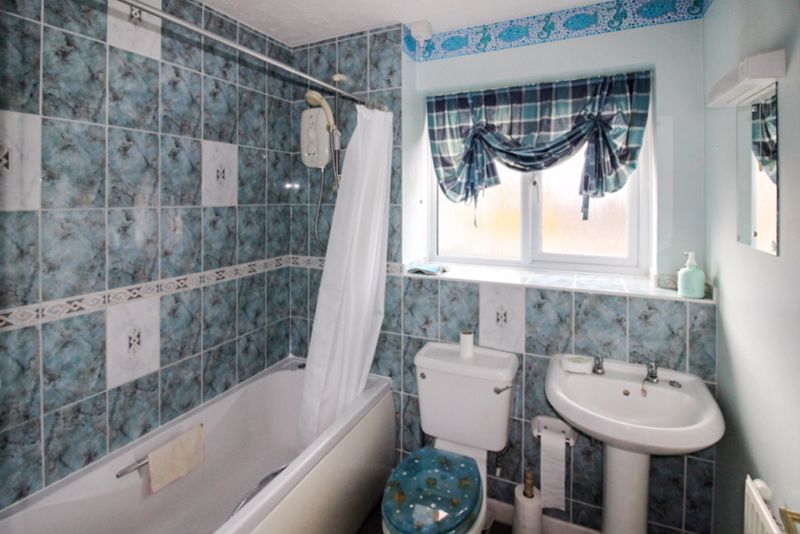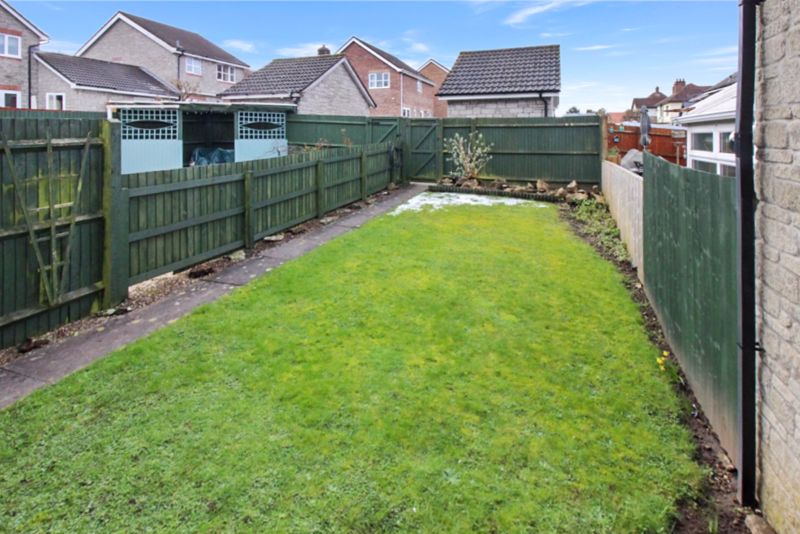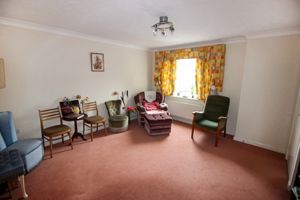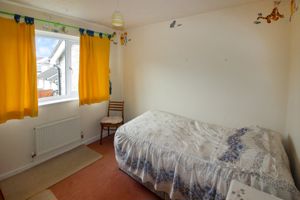The Paddocks, Coleford £265,000
Please enter your starting address in the form input below.
Please refresh the page if trying an alternate address.
- UPVC DOUBLE GLAZING
- GAS FIRED CENTRAL HEATING
- CLOAKROOM
- LIVING ROOM
- KITCHEN
- DINING AREA
- THREE BEDROOMS
- BATHROOM
A Three Bedroom Modern Mid Terrace House In A Popular Location Within Level Walking Distance Of The Town Centre. The historic market town of Coleford is in the delightful Forest of Dean, close to the Wye Valley. Well located for all motorway links (M50 & M48 are within a 12 mile radius) yet enjoys a full range of local facilities to include: cinema, post office, banks, library, shops, 2 supermarkets, pubs and restaurants. Primary and secondary schooling with further education, leisure centre (at the college campus) and two separate golf courses. A wider range of facilities are also available throughout the Forest of Dean including an abundance of woodland and river walks. The Severn crossings and M4 towards London, Bristol and Cardiff are easily reached from this area along with the cities of Gloucester and Cheltenham for access onto the M5 and the Midlands.
ACCOMMODATION
RECEPTION HALL
Radiator, stairs to first floor and door to front.
CLOAKROOM
Close couple W.C, wash hand basin, radiator, window to front.
LIVING ROOM
13' 10'' x 12' 10'' (4.21m x 3.91m)
plus open understairs area. Radiator and window to front.
KITCHEN
9' 10'' x 7' 6'' (2.99m x 2.28m)
Base and eye level storage units, worktops space incorporating single drainer 1 ½ colour coordinated sink unit with hot and cold swivel tap over, fitted electric oven and grill, with four ring gas hob over, plumbing for automatic washing machine, space for fridge freezer, wall mounted new gas fired boiler (hot water and central heating, tiled splash backs and window to rear.
DINING AREA
9' 10'' x 7' 8'' (2.99m x 2.34m)
Radiator, French doors to rear and garden.
STAIRS TO FIRST FLOOR LANDING
Shelved airing cupboard with radiator, radiator, access to loft space.
BEDROOM ONE
12’ Max x 9’ Fitted double wardrobe, radiator and window to front.
BEDROOM TWO
10' 0'' x 9' 0'' (3.05m x 2.74m)
Radiator and window to rear overlooking garden.
BEDROOM THREE
7' 6'' x 6' 10'' (2.28m x 2.08m)
Radiator and window to front.
BATHROOM
Three-piece suite comprising of panelled bath, Mira sport shower over, close couple W.C, pedestal wash hand basin, tiled splash backs, radiator, extractor fan and window to rear.
OUTSIDE
Garden with pedestrian access to front. Rear enclosed garden mainly laid to lawn with shrubs and pedestrian access to rear and single garage with light weight up and over door.
SERVICES: MAINS WATER, DRAINAGE AND ELECTRICITY, TELEPHONE SUBJECT TO BT TRANSFER REGULATIONS.
PLEASE NOTE: THE HEATING SYSTEM, APPLIANCES WHERE STATED AND SERVICES, HAVE NOT BEEN TESTED.
Click to enlarge
Coleford GL16 7PX



