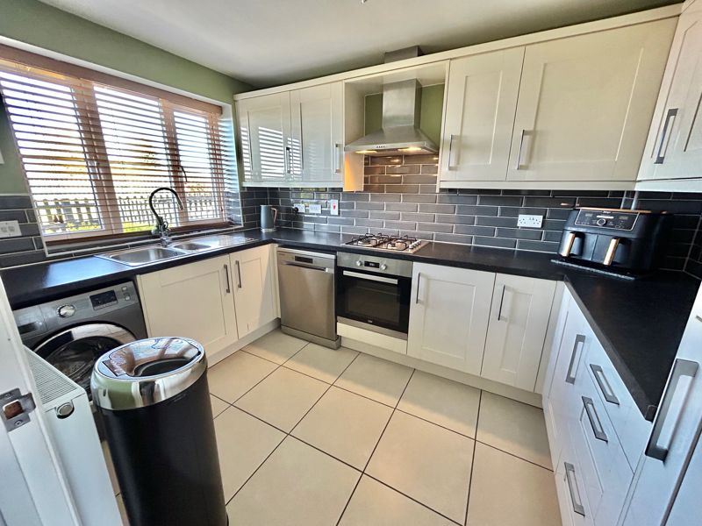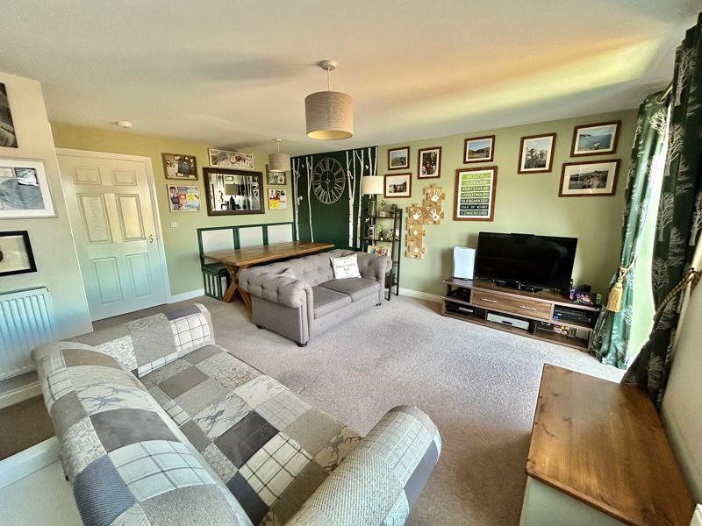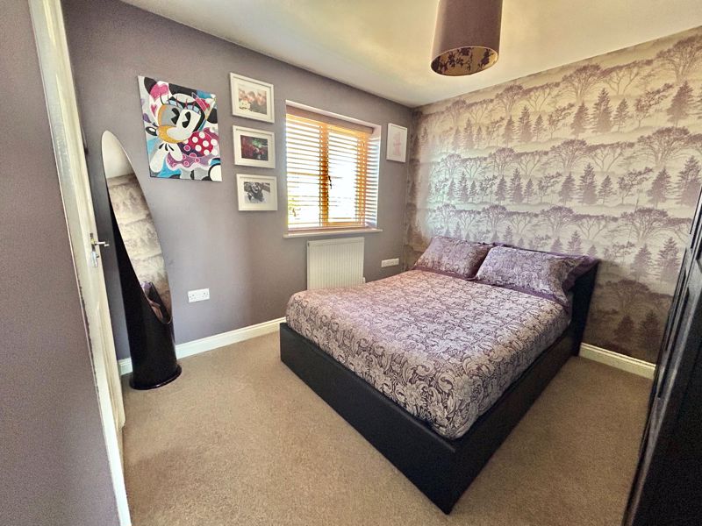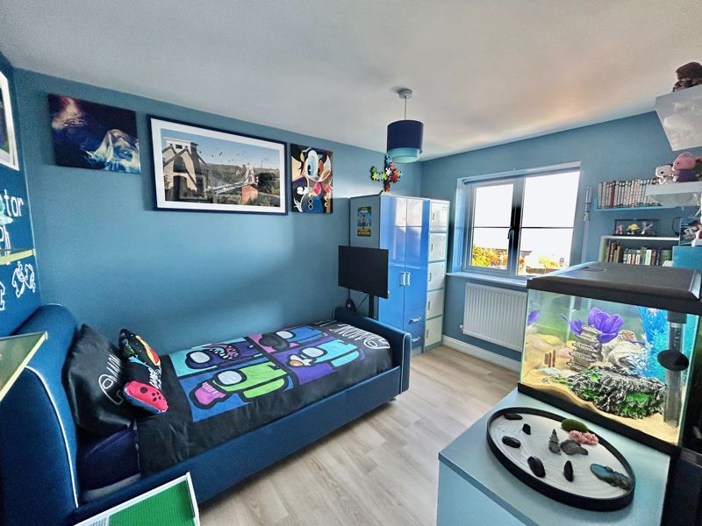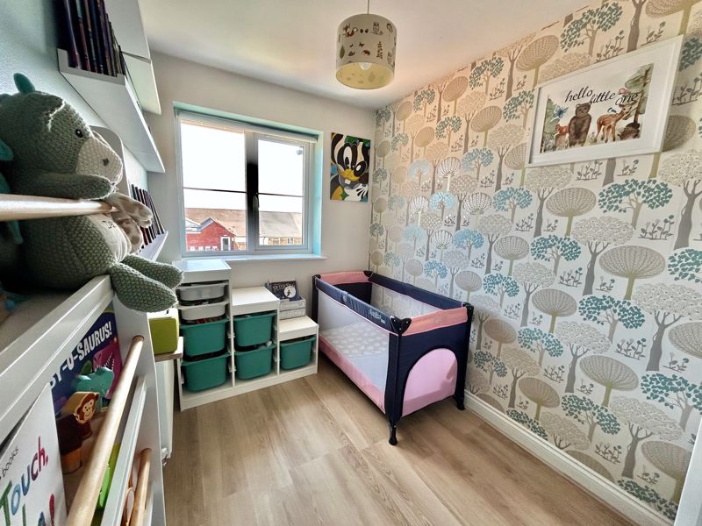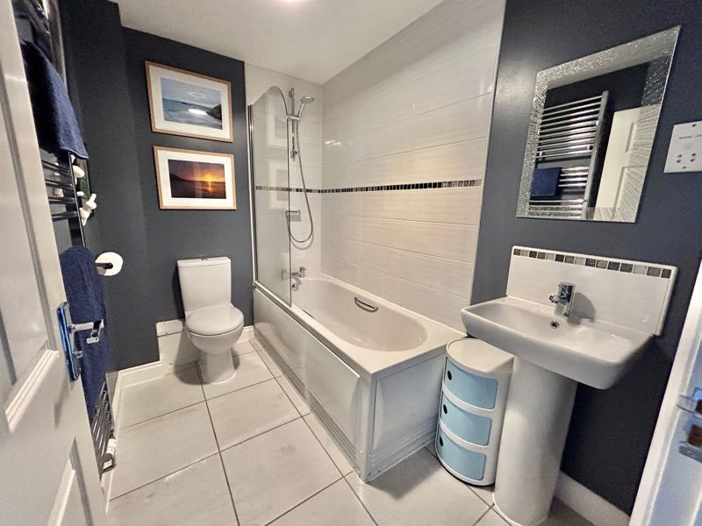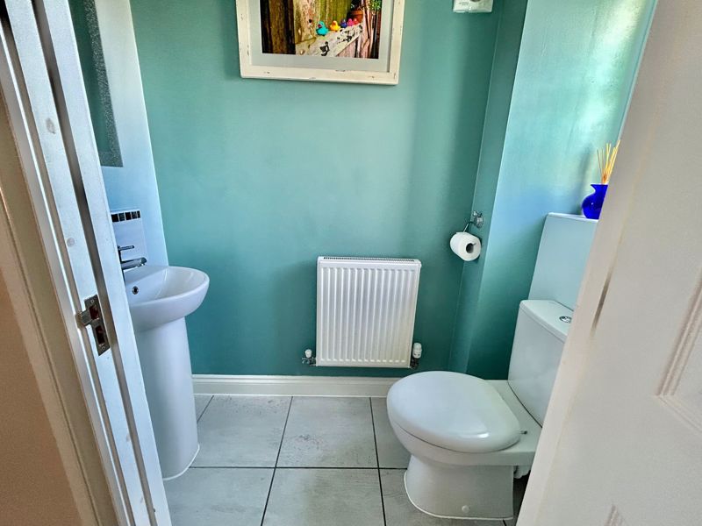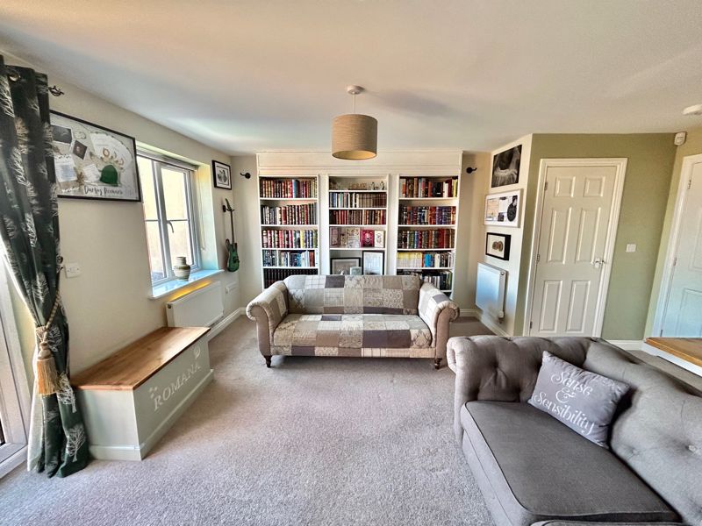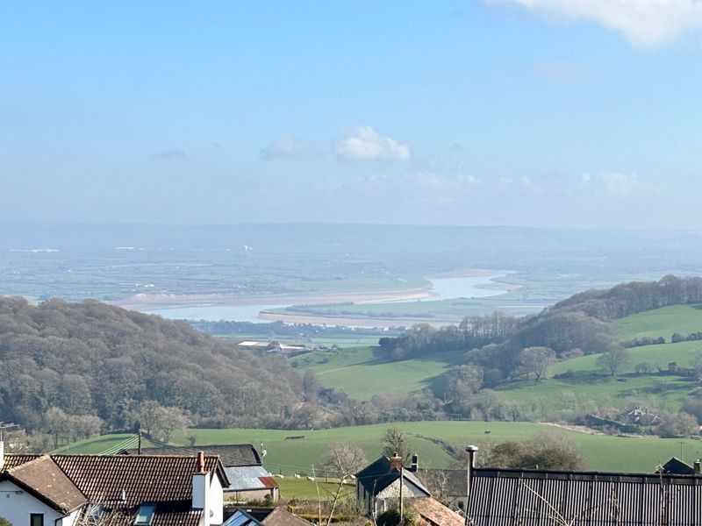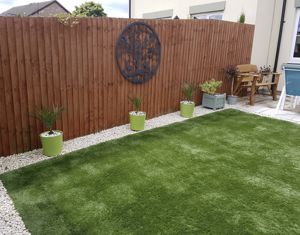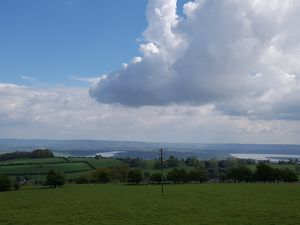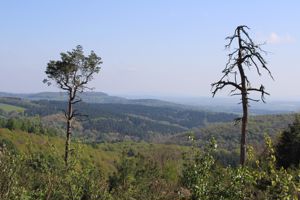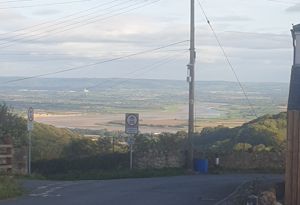Royal Foresters Court, Cinderford £249,000
Please enter your starting address in the form input below.
Please refresh the page if trying an alternate address.
- THREE BEDROOMS
- KITCHEN/DINER
- DOWNSTAIRS W.C.
- EN-SUITE TO MASTER BEDROOM
- FAMILY BATHROOM
- GAS CENTRAL HEATING
- DOUBLE GLAZING
- LOW MAINTENANCE GARDENS
- ALLOCATED PARKING FOR TWO VEHICLES
BEAUTIFULLY PRESENTED PROPERTY WITH A DOUBLE VIEW The elevated position approximately 800 feet above sea level boasts enviable views and surroundings. To the back is one of the most sought after views in the Forest of Dean, with epic glimpses of the meandering Severn Estuary and the rolling county of Gloucestershire. To the front, there are views of woodlands and Brecon Beacon mountains on the horizon. Built in 2016 to high spec by Bell Homes, an extremely well presented and highly maintained property on a unique quiet development on the outskirts of the popular market town of Cinderford with incredible views. NHBC warranty until Feb 2026. The property is situated at the entrance to a cul-de-sac in a serene and beautiful part of the town on the edge of the Forest of Dean.Across the road from the property is an entrance to woodland trails ideal for cycling and exploring. As well as a nature reserve. The property is conveniently situated directly opposite the rear entrance to an Ofsted rated "Good" primary school
The market town of Cinderford offers a range of amenities to include shops, post office, supermarkets, library, health centre, dentist, sports and leisure centre, primary and secondary education and a bus service to Gloucester which is approximately 14 miles away and surrounding areas.
A wider range of facilities also available throughout the Forest of Dean including an abundance of woodland and river walks. The Severn Crossings and M4 towards London, Bristol and Cardiff are easily reached from this area along with the cities of Gloucester and Cheltenham for access onto the M5 and the Midlands.
Entrance Hall
Radiator, house alarm, solid oak flooring.
Lounge/Diner
16' 5'' x 149' 0'' (5.00m x 45.38m)
Two radiators, double glazed windows to rear, large storage cupboard, bespoke fitted bookcase and fitted dining booth seating, double glazed door to enclosed garden.
Kitchen
10' 10'' x 7' 7'' (3.30m x 2.31m)
Range of high gloss wall and base units with soft closers, tiled flooring, stainless steel sink and drainer, double glazed window to front, radiator. Integrated fridge, freezer, cooker and gas hob with hood vent, USB sockets, freestanding dishwasher included.
Downstairs Cloakroom
Wash hand basin, radiator, extractor, tiled flooring.
First Floor Landing
Airing cupboard with storage and Worcester combi-boiler for central heating and domestic hot water, access to fully insulated and partially boarded loft, with shelving.
Bedroom One
11' 10'' x 9' 10'' (3.60m x 2.99m)
Double glazed window with woodland and mountain views, radiator, storage cupboard, door to -
En-suite
Shower cubicle with tiling, wash hand basin, chrome heated towel rail, extractor, shower cubicle, tiling to floor, shaving point.
Bedroom Two
11' 10'' x 9' 10'' (3.60m x 2.99m)
Radiator, double glazed window., wood effect flooring, Severn Estuary views.
Bedroom Three
9' 2'' x 6' 3'' (2.79m x 1.90m)
Double glazed window, wood effect flooring, Severn Estuary views, radiator.
Bathroom
8' 2'' x 5' 7'' (2.49m x 1.70m)
Bath with shower over, shower screen, tiled surround, extractor, W.C., wash hand basin with heated chrome towel rail, tiled flooring, shaving point.
Outside
Attractive front garden with easy care plants and slate for low maintenance Rear garden with patio area and a high quality, durable artificial lawn and a log cabin style summer shed. Rear gated access to carparking. The property has 2 off-road parking spaces in a private resident carpark to the rear. There is also a communal gated store in the carpark designed as a tidy place to keep bins. A small monthly service charge for maintenance and upkeep of public areas of the 7 property development is applicable.
Services
The property is mains gas, electric and water (EPC B) and benefits from a regularly serviced Worcester combi-boiler housed in landing storage cupboard, and mains fitted smoke alarms and house alarm. The heating system and services where applicable have not been tested.
Click to enlarge
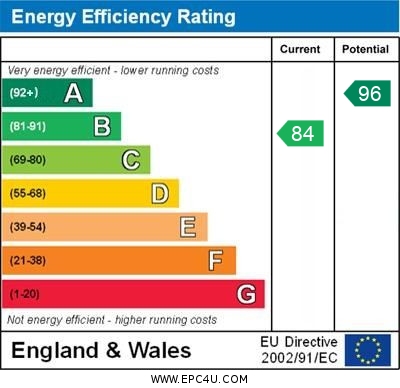
Cinderford GL14 2FA





