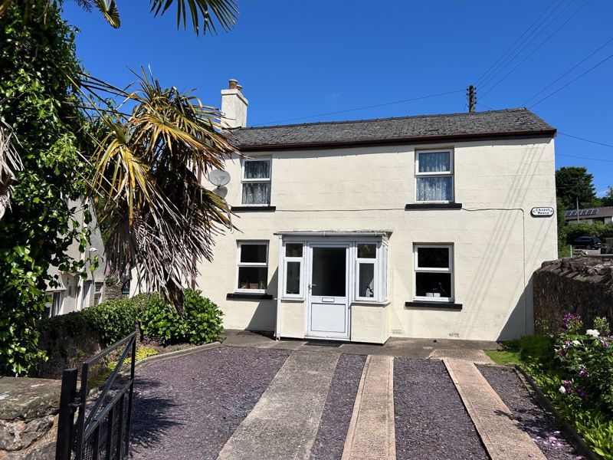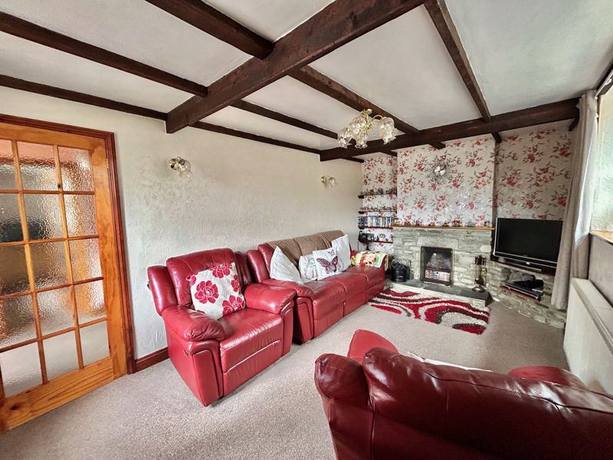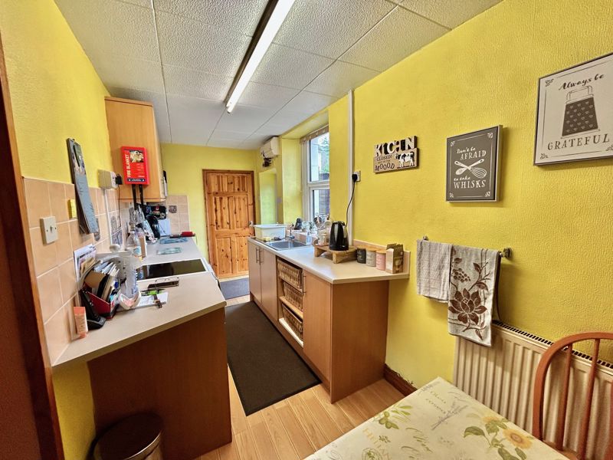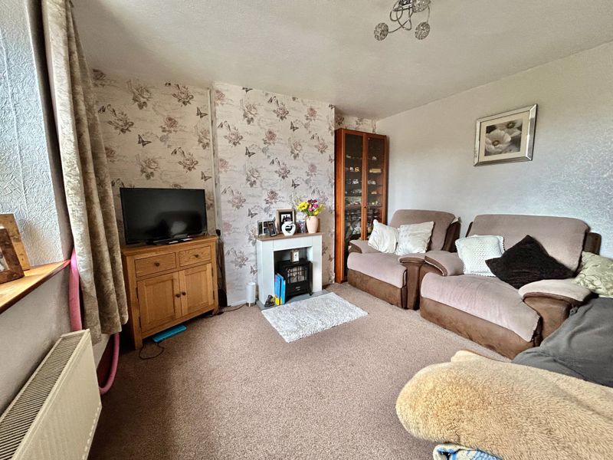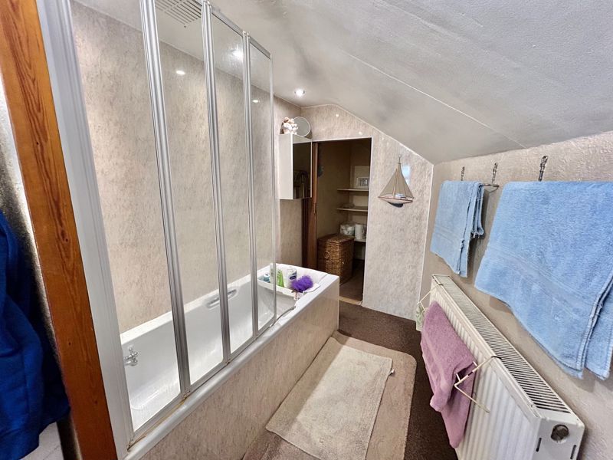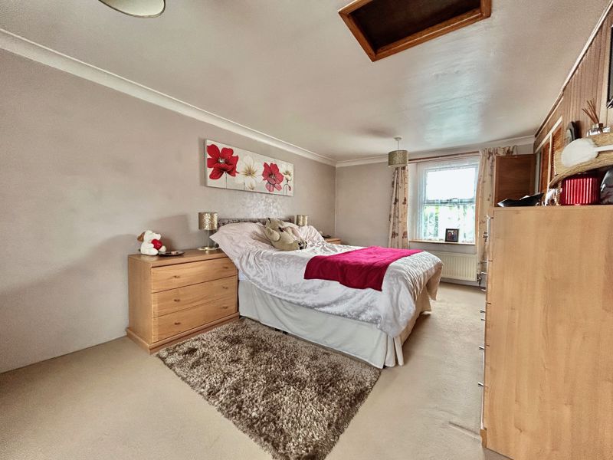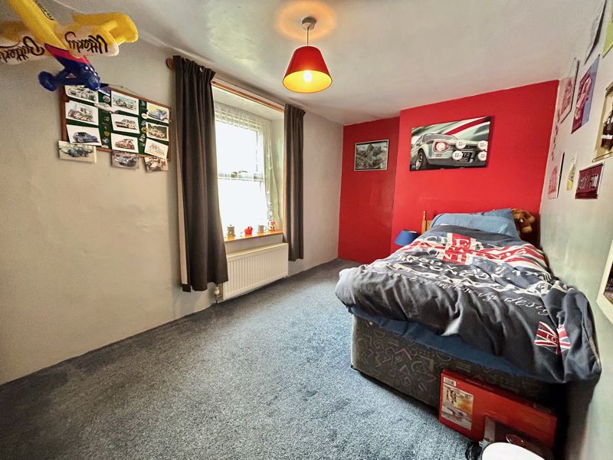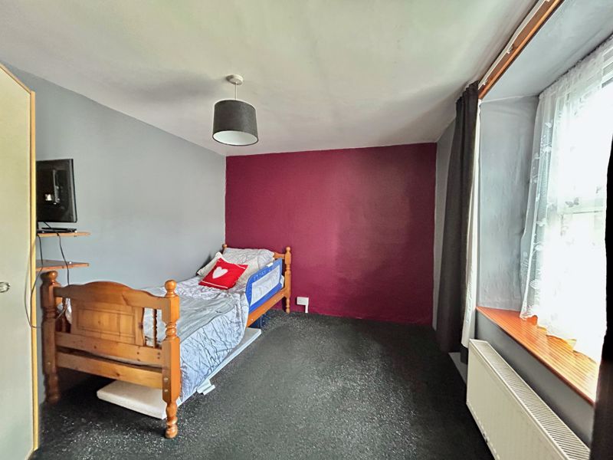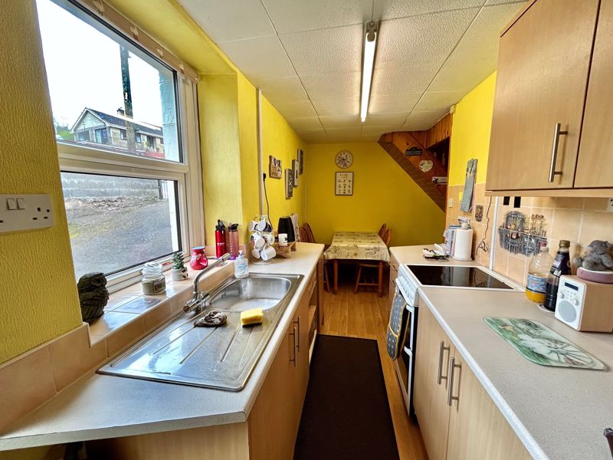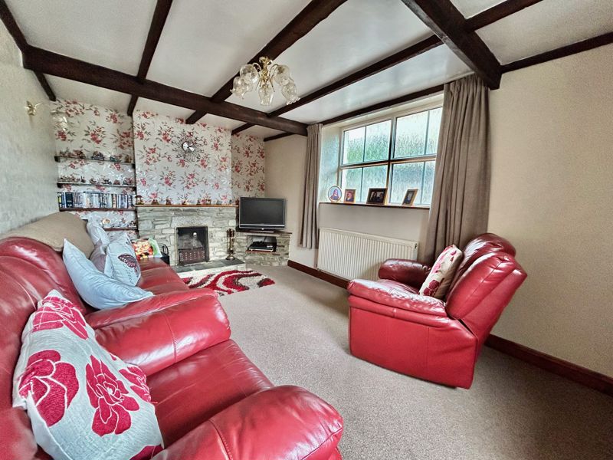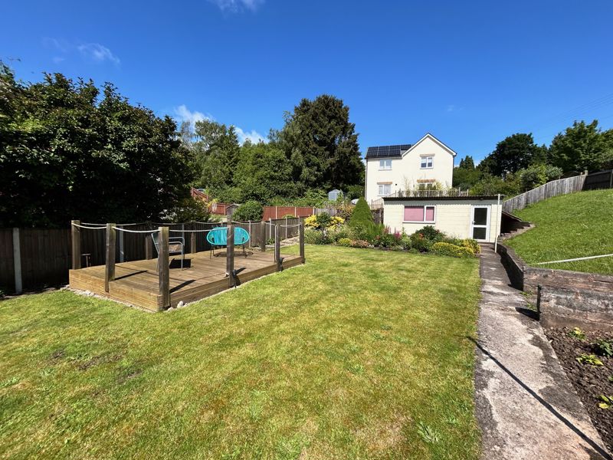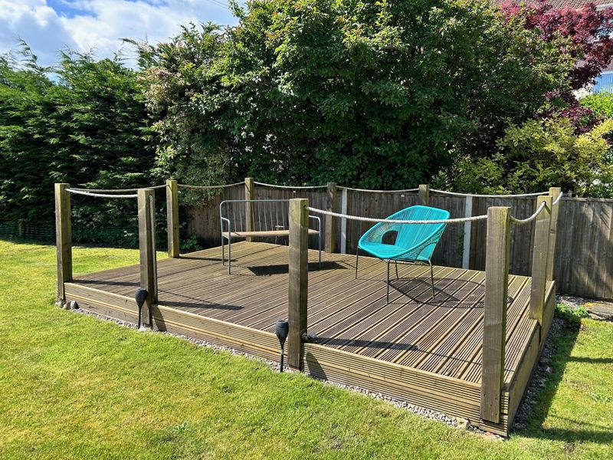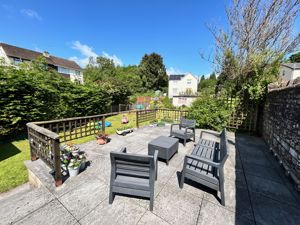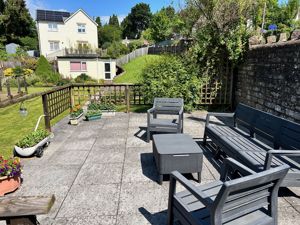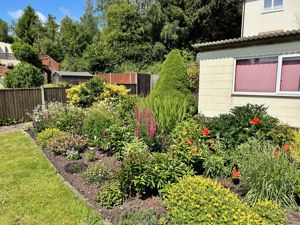Hawthorns Road, Drybrook £325,000
Please enter your starting address in the form input below.
Please refresh the page if trying an alternate address.
- DETACHED COTTAGE
- THREE BEDROOMS
- TWO RECEPTION ROOMS
- DOWNSTAIRS BATHROOM
- OIL CENTRAL HEATING
- LARGE GARDENS
- PARKING TO FRONT & REAR
- GOOD SIZED WORKSHOP WITH POWER & LIGHT
- POPULAR VILLAGE LOCATION
Situated in the popular and sought after village of Drybrook, a three bedroomed detached cottage with large gardens and plenty of off road parking.
Drybrook offers a range of amenities to include post office/general store, public house, primary school and doctors surgery. Within the catchment area for the renowned Dene Magna secondary school. Regular bus service to the Market Towns of Ross-on-Wye, Cinderford and the City of Gloucester which is approximately 14 miles away.
A wider range of facilities also available throughout the Forest of Dean including an abundance of woodland and river walks. The Severn Crossings and M4 towards London, Bristol and Cardiff are easily reached from this area along with the cities of Gloucester and Cheltenham for access onto the M5 and the Midlands.
Front door to -
Porch
Half glazed, glazed double doors to -
Hall
Radiator.
Dining Room
11' 2'' x 11' 0'' (3.40m x 3.35m)
Window to front, radiator.
Lounge
17' 0'' x 10' 0'' (5.18m x 3.05m)
Stone fireplace, radiator, windows to side and front, beamed ceiling.
Kitchen
17' 10'' x 6' 0'' (5.43m x 1.83m)
Fitted at wall and base level providing worktop and storage space, sink unit, tiled splash back, radiator, window to rear, door to rear.
Bathroom
Sink unit, W.C., bath with over-bath shower and screen, radiator.
Off the bathroom -
Walk-in Airing Cupboard
Also off the bathroom -
Boiler Room
Oil boiler providing central heating and domestic hot water.
First Floor Landing
Radiator.
Bedroom One
17' 0'' x 10' 0'' (5.18m x 3.05m)
Windows to front and rear, radiator, access to loft.
Bedroom Two
Window to rear, radiator.
Bedroom Three
14' 6'' x 7' 6'' (4.42m x 2.28m)
Window to front, radiator.
Outside
The front of the property has parking for two cars and herbaceous borders. A driveway leads to the rear garden with patio area, decked area, lawned area, herbaceous borders, oil tank, block built workshop (18' 6'' x 11' 0'' (5.63m x 3.35m)) with power & light.
Services
Mains water, electricity and drainage are connected to the property. The heating system and services where applicable have not been tested.
Click to enlarge
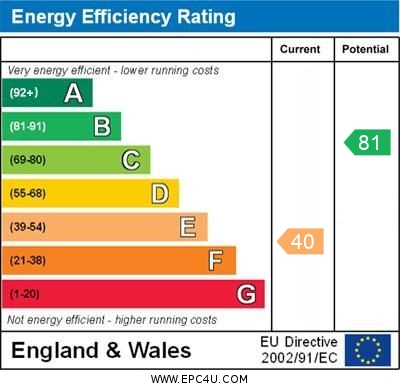
Drybrook GL17 9BS



