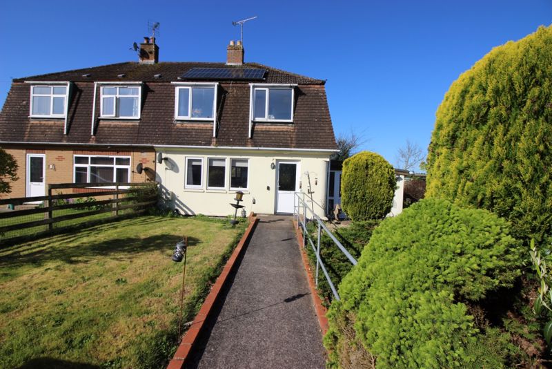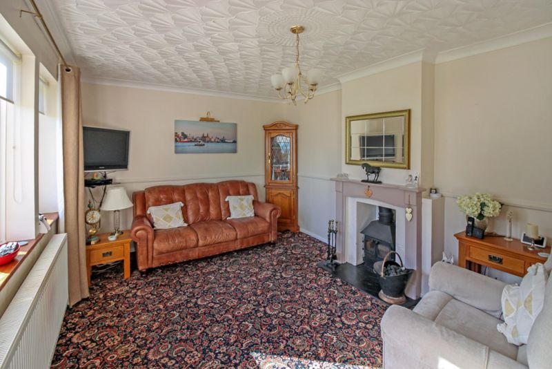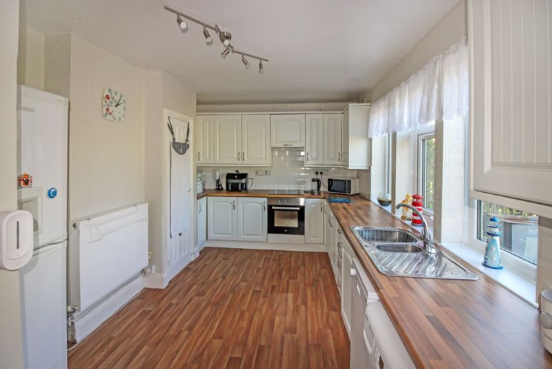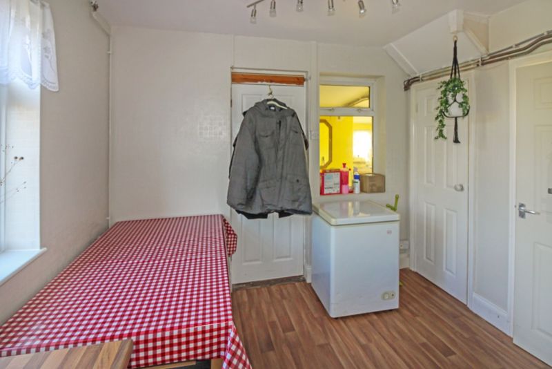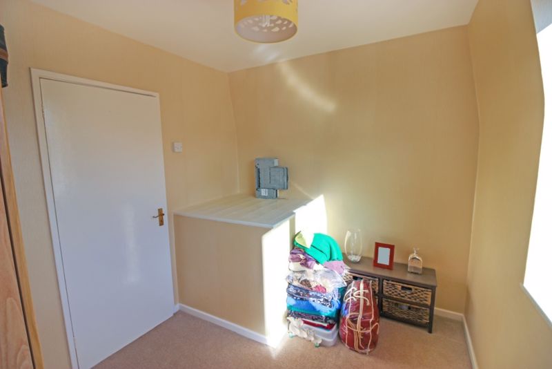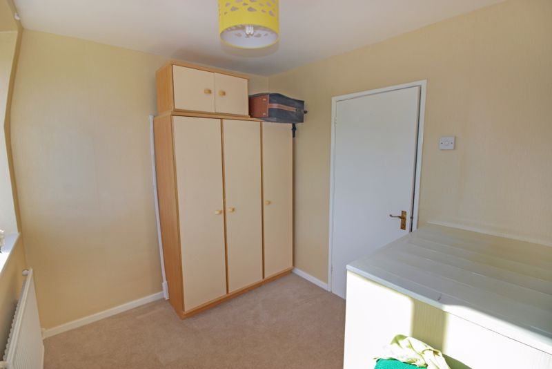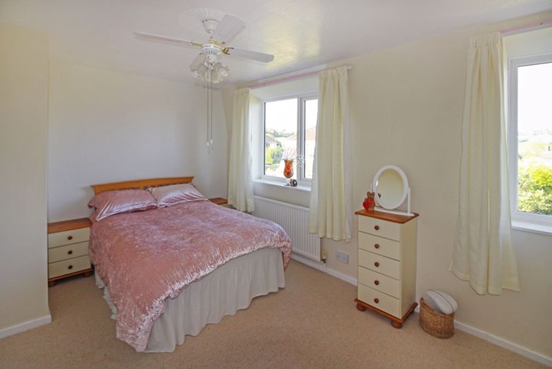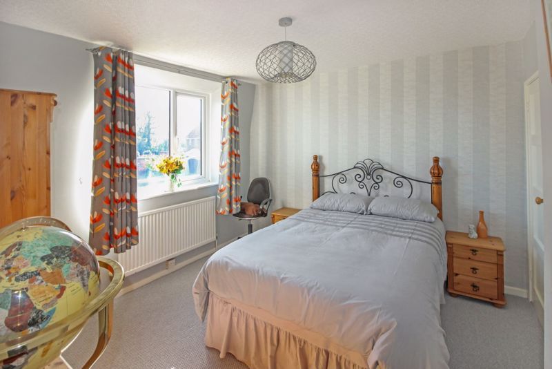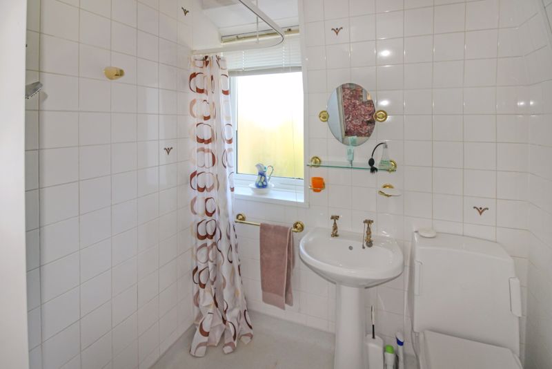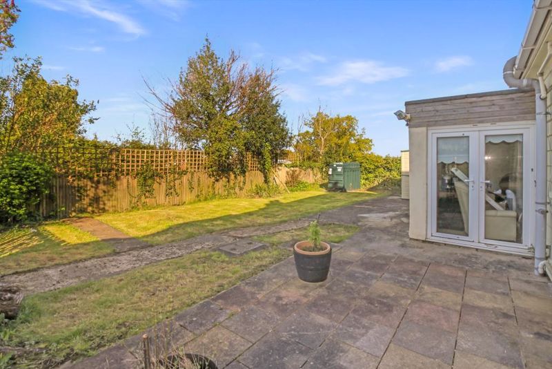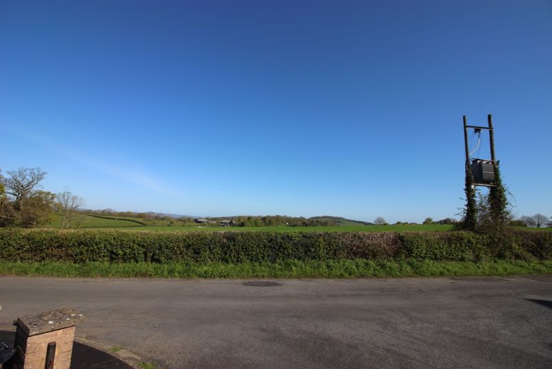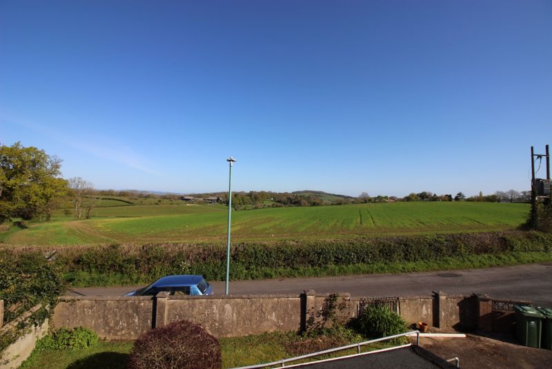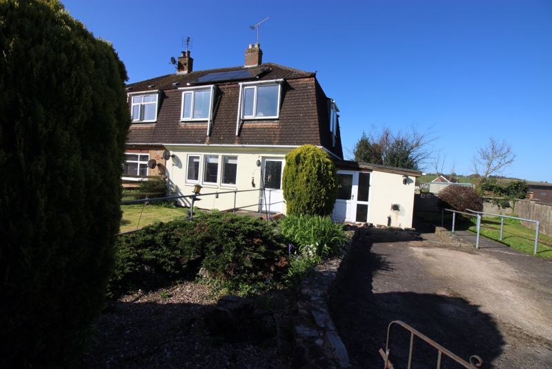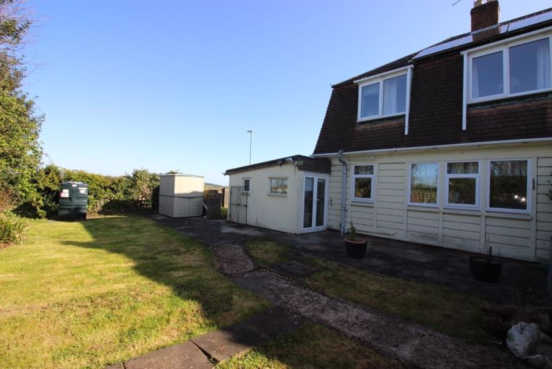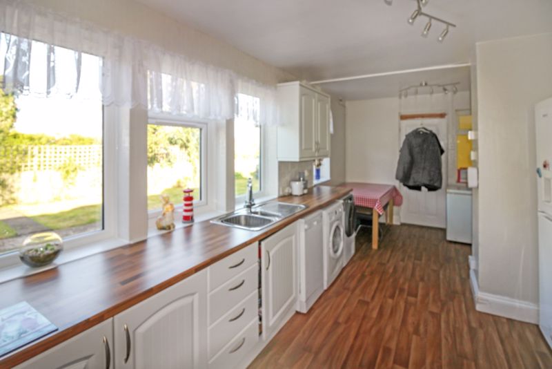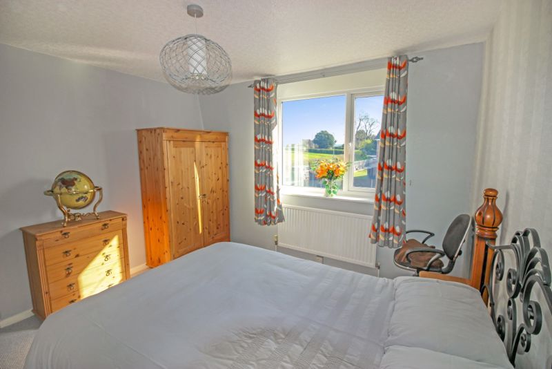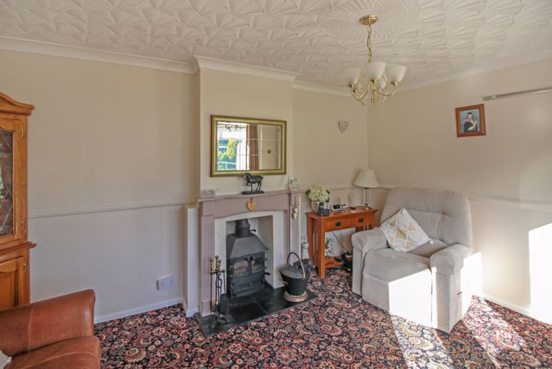Redhouse Lane, English Bicknor £260,000
Please enter your starting address in the form input below.
Please refresh the page if trying an alternate address.
- LIVING ROOM
- KITCHEN / DINING ROOOM
- THREE / FOUR BEDROOMS
- WET ROOM
- GARDEN
- UPVC DOUBLE GLAZING
- NON STANDARD CONSTRUCTION
- SOLAR PANELS
A THREE/FOUR BEDROOM SEMI-DETACHED FAMILY HOME OF NON TRADITIONAL CONSTRUCTION SITUATED IN THE EXTREMELY POPULAR VILLAGE OF ENGLISH BICKNOR WHICH PROVIDES ACCESS TO ROSS ON WYE, MONMOUTH AND ALL PARTS OF THE FOREST OF DEAN BENEFITING FROM EXCELLENT VIEWS FROM THE FIRST FLOOR, OIL FIRED CENTRAL HEATING AND UPVC DOUBLE GLAZING, OFF ROAD PARKING WITHIN THE PROPERTY.
ACCOMMODATION
RECEPTION HALL
Radiator, stairs to first floor, door to front.
LIVING ROOM
14' 9'' x 11' 0'' (4.49m x 3.35m)
Feature period style fireplace with mantle and multi fuel room heater inset, radiator, window to front.
KITCHEN / DINING ROOM
21' 0'' x 10' 0'' (6.40m x 3.05m)
narrowing to 8’5 Extensive Range of base and eye level storage units with shingle drainer stainless steel sink unit, plumbing for automatic washing machine and dishwasher, space for fridge freezer and tumble dryer, shelved larder cupboard, understairs storage cupboard and airing cupboard with hot water tank, windows to rear and door to potential Study/Bedroom.
POTENTIAL STUDY / BEDROOM FOUR
24' 0'' x 10' 6'' (7.31m x 3.20m)
with cloakroom, housing close coupled WC, pedestal wash hand basin. Tiled floors with door to front and French Doors to rear.
STAIRS TO FIRST FLOOR LANDING
Access to loft space and window to side with view.
BEDROOM ONE
11' 0'' x 11' 0'' (3.35m x 3.35m)
Storage cupboard, radiator, window to front
BEDROOM TWO
14' 6'' x 9' 10'' (4.42m x 2.99m)
narrowing to 8’2 Radiator, windows to rear with view.
BEDROOM THREE
9' 6'' x 7' 0'' (2.89m x 2.13m)
max measurements A plinth of 3’6 x 3’4 to one corner. Radiator, window to front.
WET ROOM
With Bristan shower unit, close coupled WC, pedestal wash hand basin, extractor fan, radiator, totally tiled walls, window to rear
OUTSIDE
Enclosed garden with pedestrian access and vehicular access on to hardstanding, garden mainly laid to lawn in the front side and rear gardens, shrubs and trees, patio and oil storage tank.
AGENTS NOTE
This property is a cornish unit which is of non-traditional construction and in most cases will not be suitable for a mortgage.
VIEWINGS: BY APPOINTMENT WITH THE OWNERS SOLE AGENTS.
SERVICES
Mains water drainage and electricity, oil fired central heating, telephone subject to BT transfer regulations.
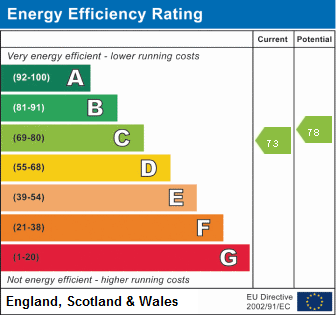
English Bicknor GL16 7PB




